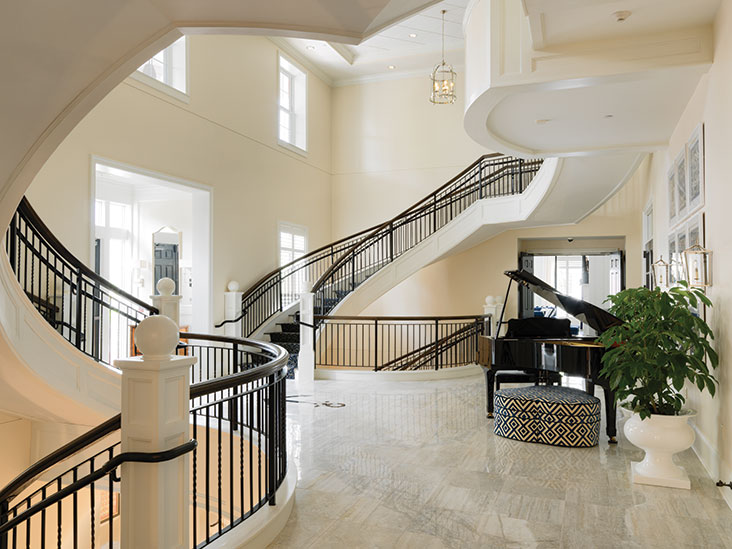
Delta Gamma’s new home weaves together old and new.
The Delta Gamma house has adorned 900 South Providence since the 1920s. With its beautiful curved facade and unique portico, it’s served as a historic reminder of Columbia’s past and the anchor of the sorority’s sisterhood.
After a long and exciting road, including a year to rebuild, the new Delta Gamma house opened in August. With an upgrade in security, technology, and mechanical features, in addition to the historic elements borrowed from the former house, the new Delta Gamma facility remains a timeless tradition.

“Our No. 1 goal was that our new home reflects all the beauty, warmth, and nostalgia of our former home,” says Trish Stahly, co-chair of the interior design committee. “We want our current members to feel welcome and create wonderful memories. We also want our alumni to walk in and feel instantly at home.”
To meet these goals, the team decided to save as many things from the old house as possible. Early in the planning process, the committee chose to work with Aaron Dolan and his team at Studio Home. Aaron inventoried the old house and made plans to repurpose as much as possible. “We didn’t want to cut out history,” Aaron says. “Everything we could use, we did use.”
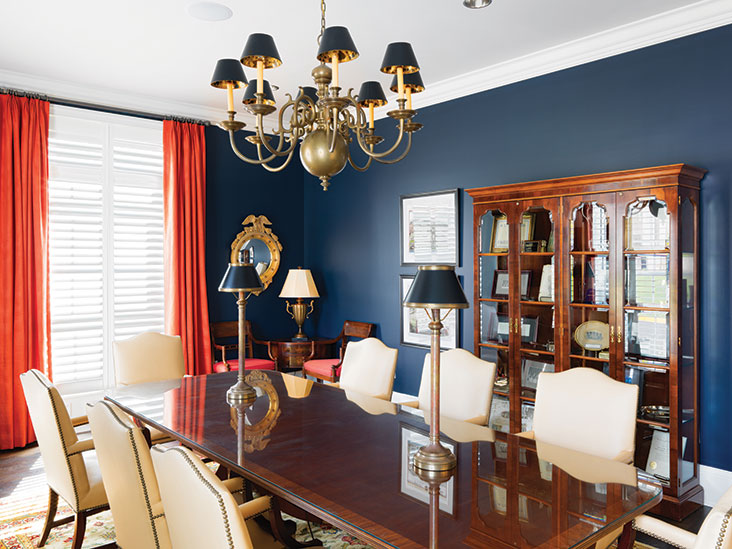
The repurposed artifacts include a table, made from the old staircase, that sits outside the chapter room; replicated paneling and original framed floor plans that decorate the navy and white Anchor Room (pictured below); and reupholstered furniture and reframed art that enhance the formal living room. Framed songbook pages line one wall in the dining room, and antique china and silver are displayed in a secure china cabinet that Aaron purchased. The original chandelier from the house’s Heritage Room (pictured above) still hangs above the table, and even “Pinky,” a beloved piece of art, has a special place in the new home.
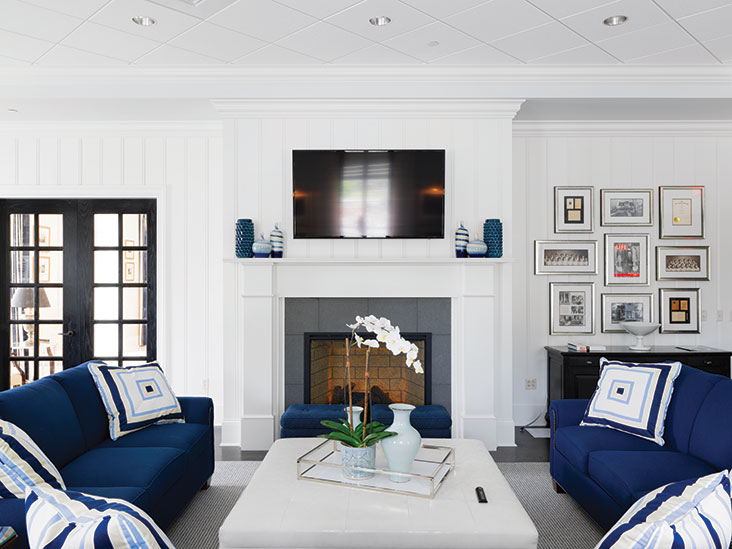
The home’s exterior and floor plan also mirror the old house. The brick is as similar to the original red as the team could find, and the shutters, keystones, attic windows, and chimneys bring out the historic nature of the former house. The porch has a similar feel, and the lighted anchor still hangs above the door as you enter. Inside, the Anchor Room sits to the north, and the formal living room (pictured below) to the south. The only significant change was moving the dining room from the basement to the main floor and creating a chapter room in its place.
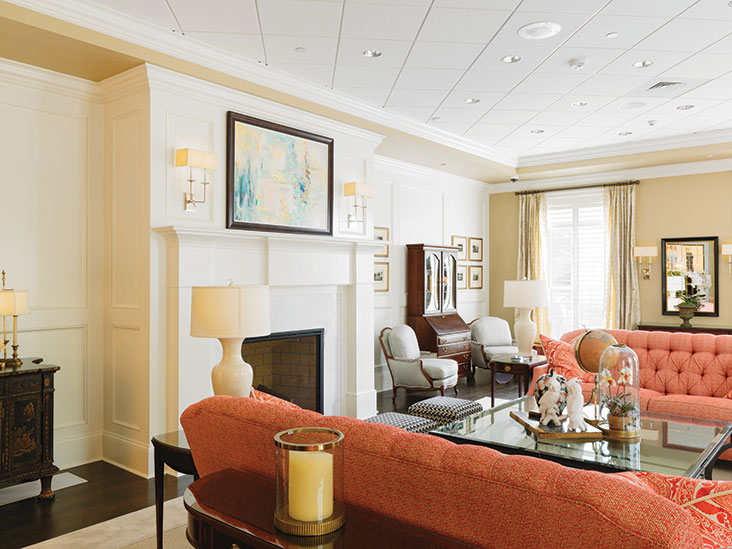
Aaron says the new home feels very similar to the old one. “I think people will walk in and recognize the house — only better,” Trish adds.
The committee also worked hard to create a vestibule and grand staircase that emulated the former house. “Historically, everything memorable happened on the grand staircase. It was a gathering place that gave each event a feeling of importance,” Trish says. “We wanted our staircase to be as open as possible from the basement to the second floor, just like it was. Aaron helped us design it and marry the nostalgic features with the requirements of city code.”
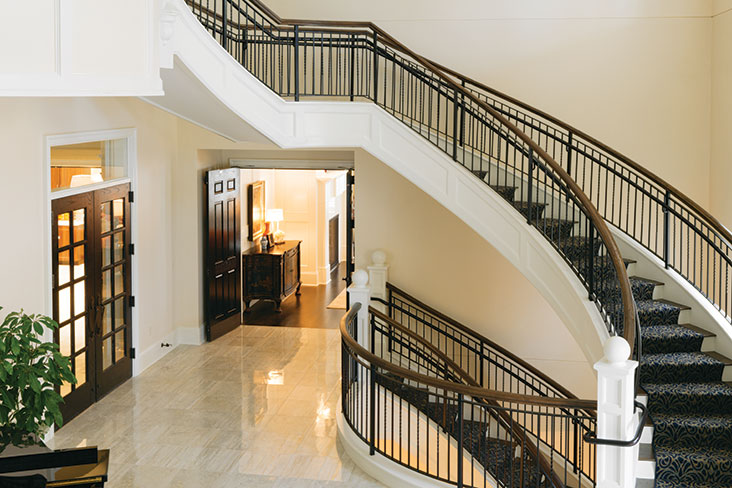
In addition to preserving the home’s history, the design committee also wanted to make sure the new house facilitated the sorority’s purpose — to be a sisterhood built on doing good and making the world a better place.
“The other problem was that we had both a house and an annex. Up until last year, there were 100 girls spread between two places — our chapter meetings and functions had to be held off-site, usually in generic university space,” Trish says. “We wanted our collegians to live and gather under one roof, creating an atmosphere conducive to bonding as sisters in a shared home.”
The home now sleeps 91 girls on two floors and includes a chapter room that seats more than 300, bringing the sisterhood together to make memories and build lifelong friendships.
Neither Aaron or Trish was present when the sisters came back for the fall semester, but committee co-chair Donna Buchert experienced their arrival firsthand.
“There were lots of screams,” Donna says. “They were overwhelmed.”
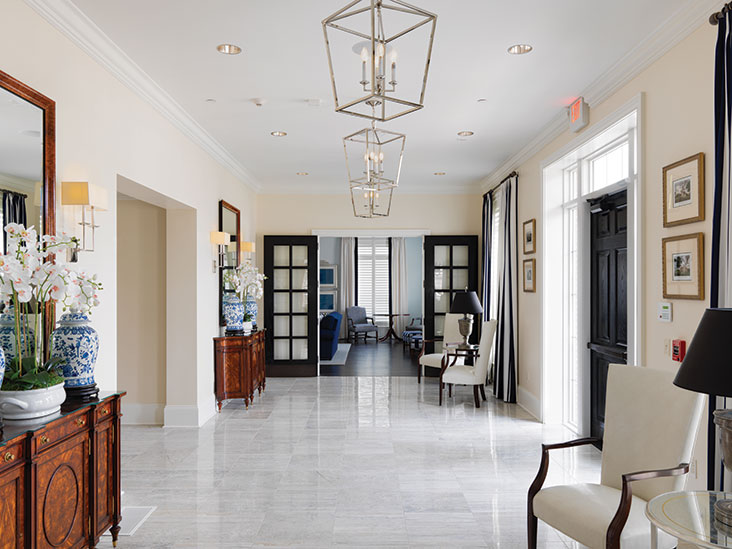
The Burnam Street entrance (above).
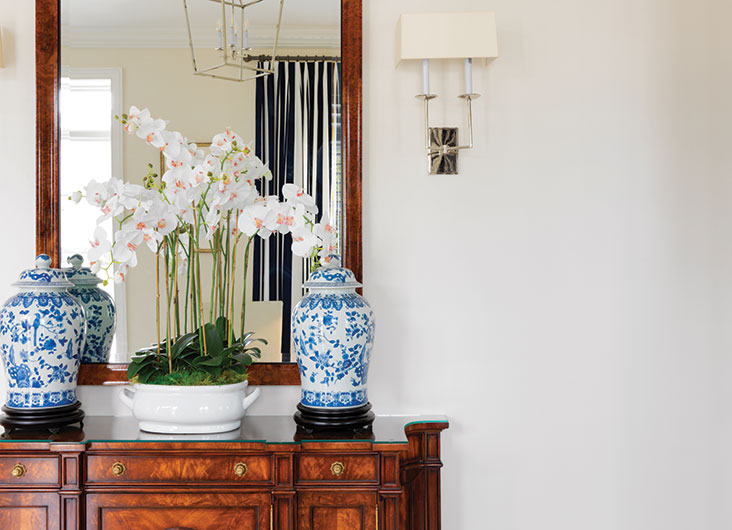
Editor’s Note: The architect on the project was TreanorHL of Lawrence, Kansas, and Little Dixie Construction of Columbia served as the contractor.


