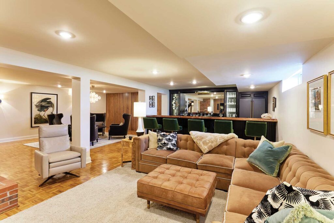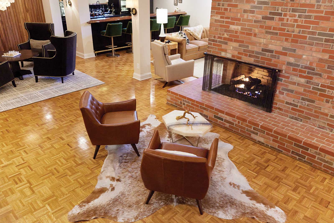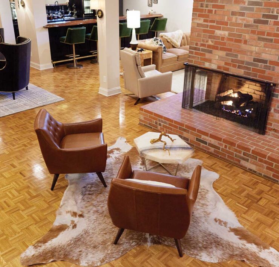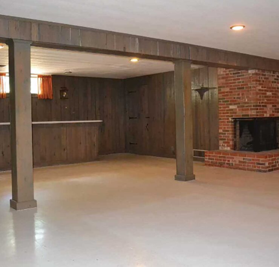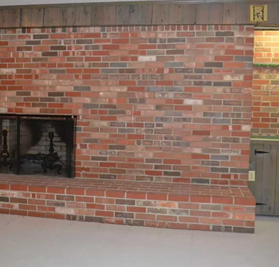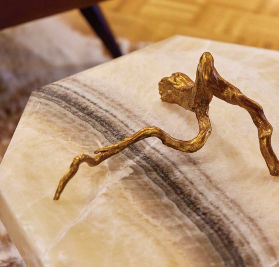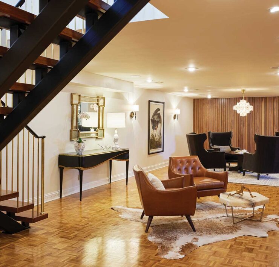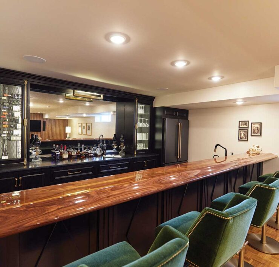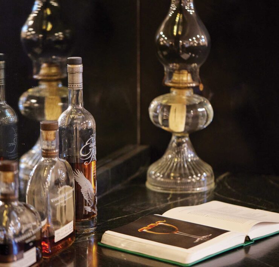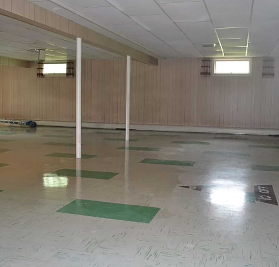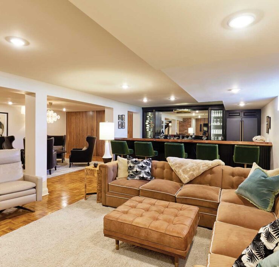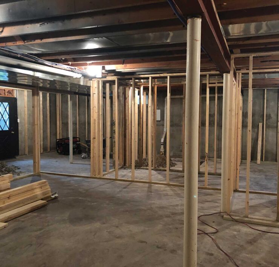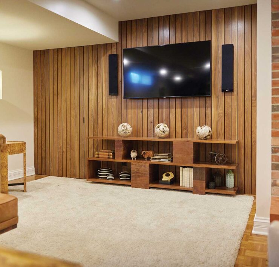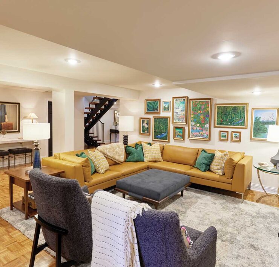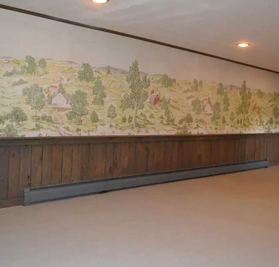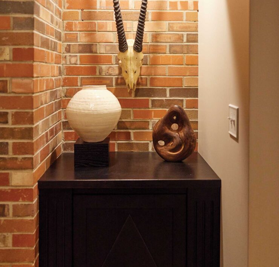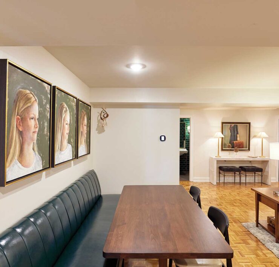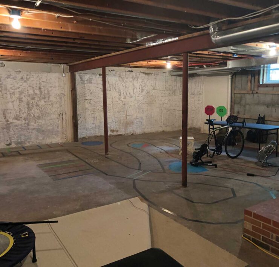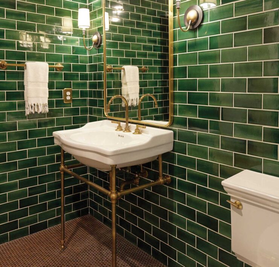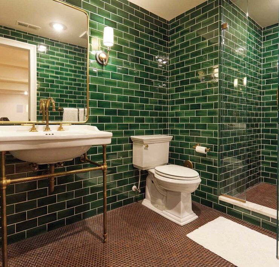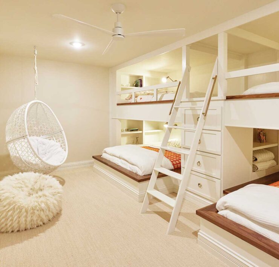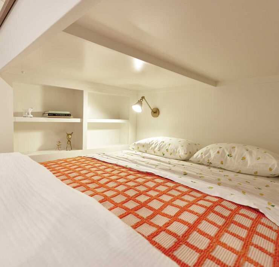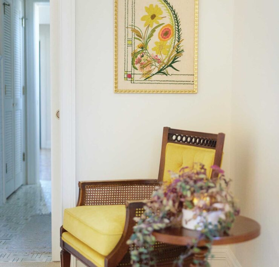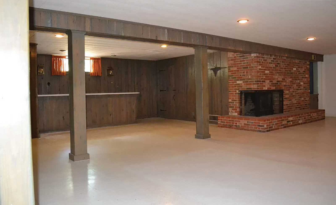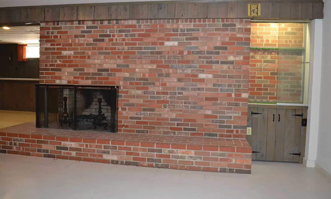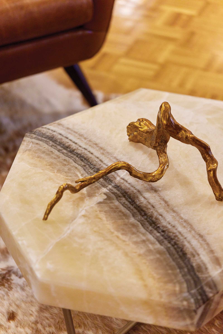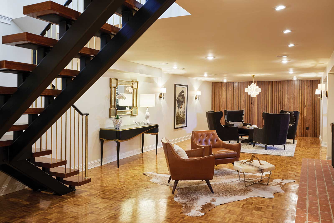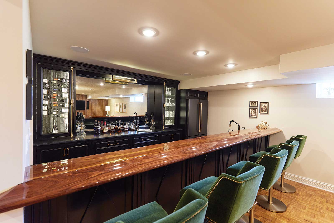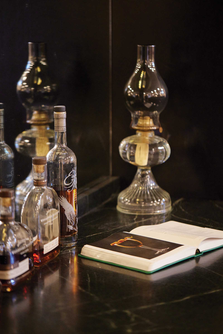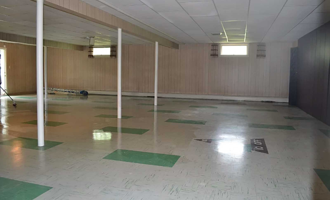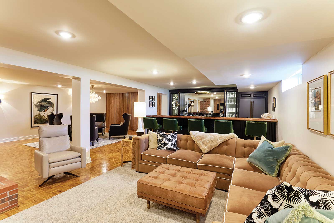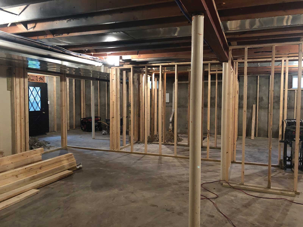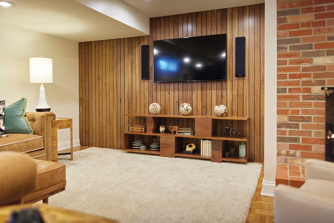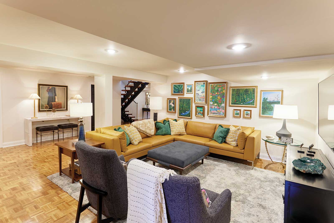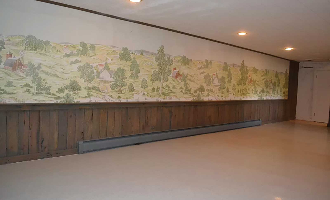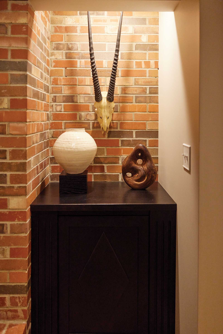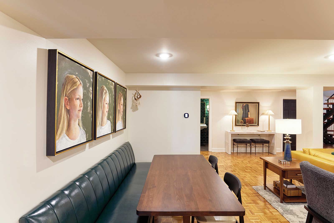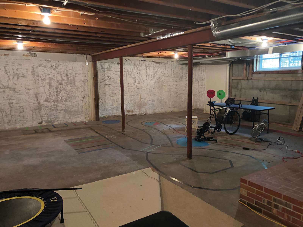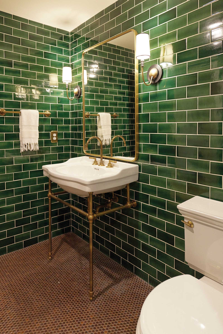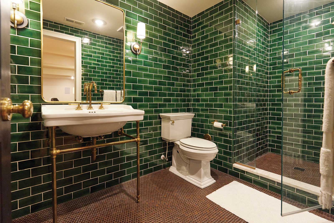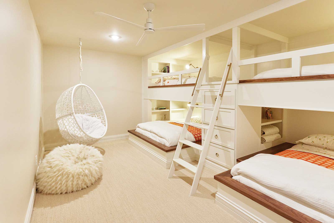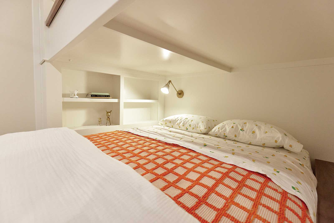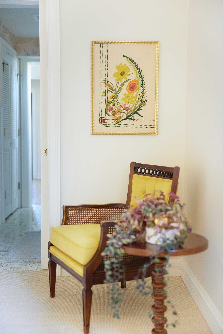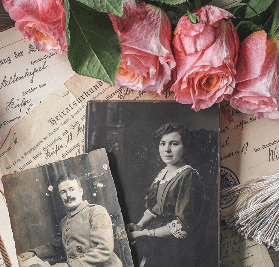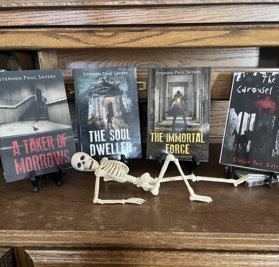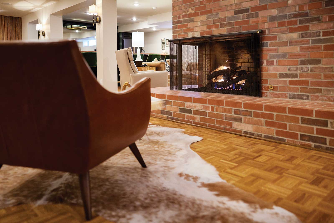
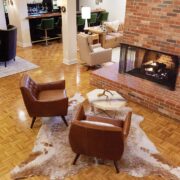
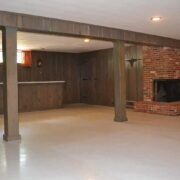
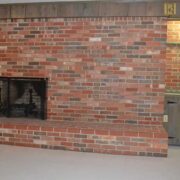
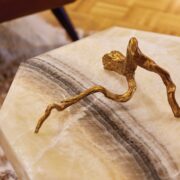 +17
+17 Step into the Graces’ remodeled basement and get transported back to 1960s glam.
When Christine and Brian Grace moved their family to the home in 2016, they enlisted the help of Spillman Homes to remodel and refresh, beginning with the main level and then moving to the basement. Thanks to the help of both Spillman Homes and Studio Home Inc., the basement is now the space that’s used the most by family and friends.
As the remodeling began, Christine knew she wanted to make the home feel modern while maintaining the original charm of a house that was built in 1962. “We tried to choose finishes that would go along with what the original builders would’ve picked,” she explains. They carried this through to the basement, leaving the brick fireplace intact and installing a statement wood-paneled wall.
“We really wanted to keep the original feel of the house,” Christine says. “We wanted it to feel like it had always been this way but was still feel fresh and new.”
Now, the basement has a space for everyone — from a bar to enjoy a drink in cushioned, green velvet chairs to an arts room for the Graces’ three girls.
Old Hollywood Glam Featuring Dark and Moody
“We wanted [the basement] to kind of feel dark and moody,” Christine explains. But even with the dark-toned chairs, black marble bar station, and wood paneled wall, the space still provides a warm and inviting atmosphere with its brass and metallic accents and white geometric chandelier. “It just has a little more of a glam feel to it,” Christine adds.
In the main level of the Graces’ home, the windows bring in a lot of natural light to give a bright and airy feel, so Christine wanted to mix it up with the basement. She explains that she didn’t want the space to feel closed in and suffocating, but rather like a space that the family would enjoy spending time with friends and family. “We wanted it to feel more cozy,” Christine says, adding that the basement actually does see more natural light than most basements do. “With the natural light, it helps us have the basement not feel too stuffy, and it also allows us to have the design elements to be more cozy and more like a den.”
One of the features Christine was adamant about keeping in the basement was the wood paneling. “A lot of people paint over their wood paneling or get rid of it,” Christine says. (In fact, the home had wood paneling on the main level when the family moved in, but it was removed during the remodel.) “For a basement, I just really wanted that wood element, and we achieved that with some natural walnut wood paneling. It’s in a design that doesn’t feel like it’s from the ’80s.” Instead, the paneling looks modern, but it also wouldn’t have been out of place in a home from the ’60s or ’70s.
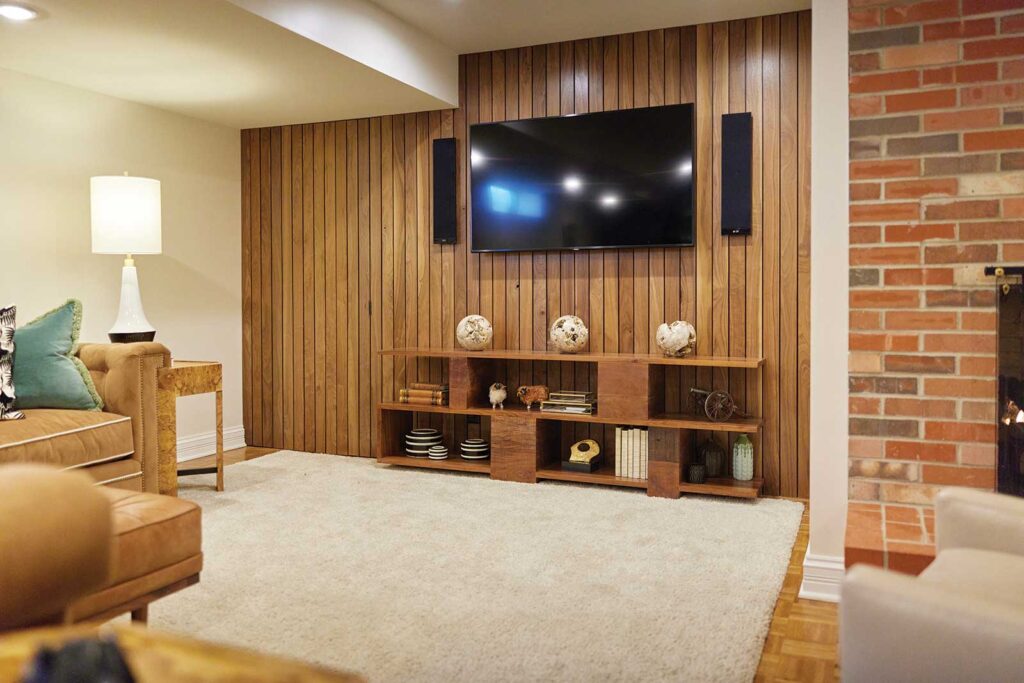
Spaces for Everyone
The basement in the Graces’ home has a space for everyone in the family to enjoy, and even some spaces for guests. There is a full bar and a half-kitchen (think dishwasher, sink, and refrigerator) and two seating areas, one close to the bar for the adults and one across the basement that’s dedicated to the kids.
“We have what we call a ‘game table’ where we have four big, comfy chairs sitting around to play games, and then we have a cozy seating area next to our fireplace,” Christine says. The fireplace seating area is a more intimate area for two people to relax.
The space also has two full bathrooms, a gym and sauna room, a bedroom, and a bunk room with four beds for the girls and their friends.
With three little girls, it’s only logical to have spaces designated for the kids, especially to contain the messes that their arts, crafts, and games might bring. “On the kids’ side of the basement, we also have an art area,” Christine says. “We made sure it was all surfaces that were easy to clean, because our kids can get pretty into their art.”
Designing the Right Space
When the Graces’ bought the home, the basement was finished in a “cool ’70s vibe,” complete with a shuffleboard game built into the linoleum floor, a vintage wall mural, and an orange shag carpet near a DIY shower — but with water pooling under the floor tile and asbestos in the ceiling, the space was unusable until it was torn out during the remodeling of the main level. Then, it was a blank, concrete canvas for the family to dream up. And while the family knew what pieces they wanted to include in the basement, they had no idea where to put everything to make them fit perfectly. “We hired the Studio Home design team, and one of the design team members helped us measure out where every room should go, and another design member helped us with finishes and achieving the dark and moody feel,” Christine explains.
Spillman Homes was brought on to the project to provide services that would help build a perfect space to fit the family’s needs. But it wasn’t complete without some problems. Tearing out the staircase to install floating stairs created the challenge of dust control, and with the Grace’s choice of parquet wood floors, the Spillman team had to bore holes in the concrete floor to do moisture testing, which can prevent expensive flooring issues in the future.
“The other curveball that we had on this renovation was asbestos abatement. As we quickly noticed, the downstairs had black mastic that, for the veterans in the business, is a strong indicator that asbestos is present,” Jeremy explains. The team worked to eliminate hazardous materials that could be harmful to the family. “In fact, we took measures to ensure that all known carcinogens were eliminated by using low VOC paints and all wool carpeting,” he says.
Even with all of the curveballs thrown at the team, the hard work was worth it for the family to have a great space to spend time together.
The basement has been a nice space to have, especially during the pandemic. “We can spread out and have family nights down here,” Christine says. “I’d say we spend more time down [in the basement] than we do upstairs now. When we’re watching TV or just hanging out, we do most of it down here.”
