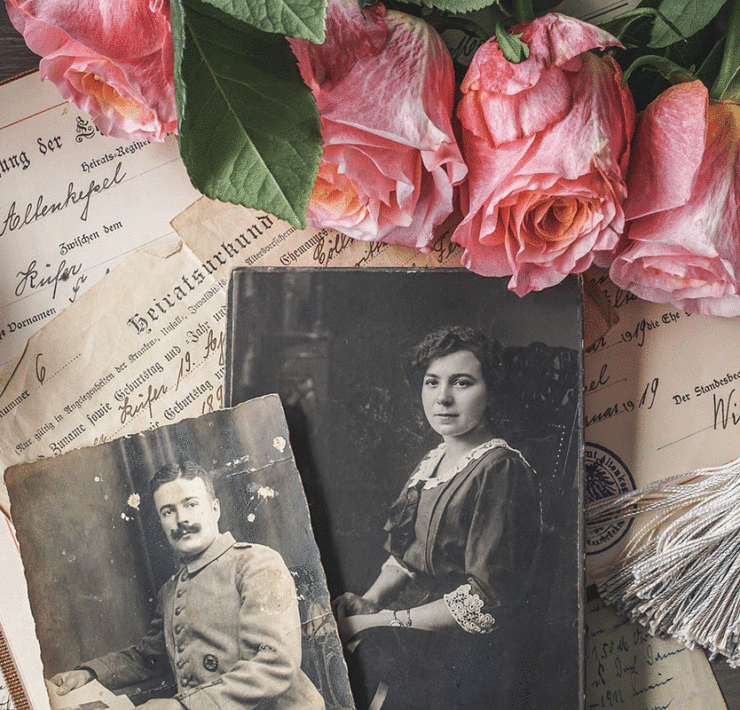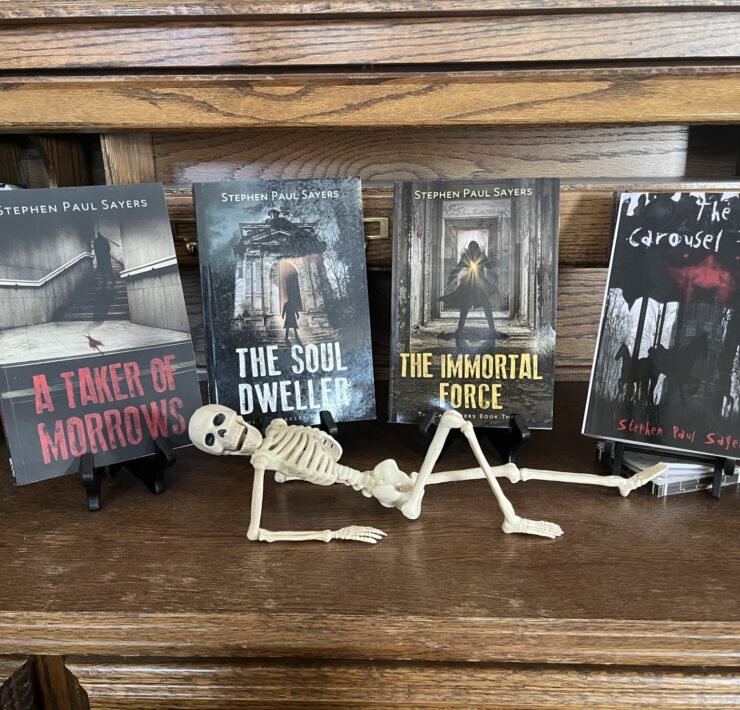California Vibes
- Photos by Keith Borgmeyer
- This story originally appeared in the January 2020 issue of COMO Magazine
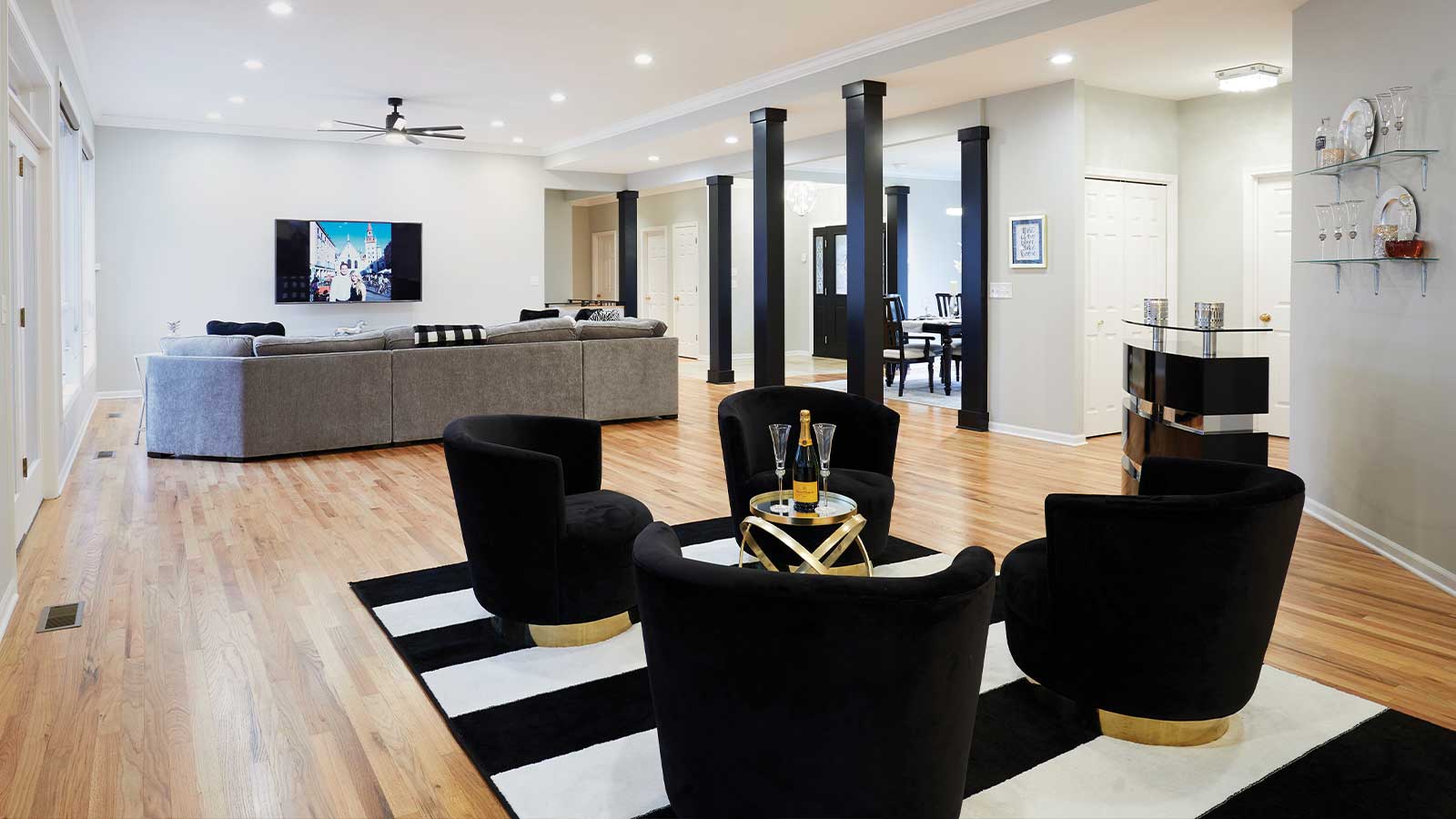
With the help of Anne Tuckley, Kara and Gwen Corches bring their West Coast style to Columbia.
Cara Corches and her husband, Gwen, moved to Columbia from California in January of 2019, when Gwen was recruited to be the international manager for Hubbell Power Systems in Centralia. When deciding on where to live, they knew they wanted to bring their minimalist, Californian style to Missouri.
The house they chose was the first of 25 homes they eventually toured. “We knew when we walked in — it was just a very nice, classy home,” Kara says. “I knew this was a canvas for us to work with.”
Kara and Gwen closed on the Bluff Creek Estates property last February and started working on the home immediately, finishing in May.
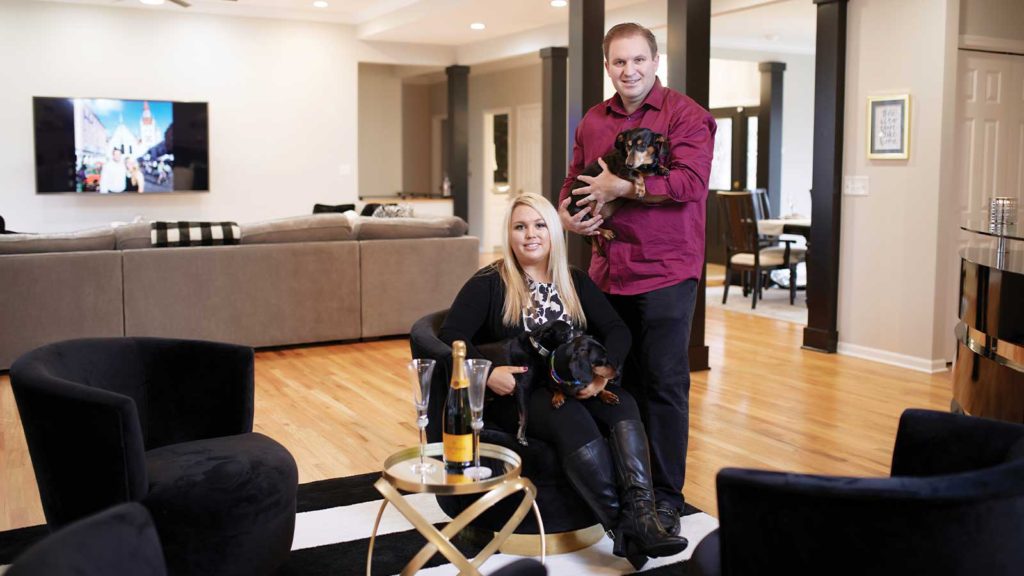
and Shoyu, a Pomeranian mix.
“We had lived in very cookie-cutter homes in California. Everything there is a bit newer, all the homes looked the same, and I think that was the appeal here as well,” says Kara, a lobbyist for the Missouri Chamber of Commerce in Jefferson City. “So we thought, let’s take a more traditional, older home in a more established neighborhood and completely renovate the inside and make it younger,” Kara says.
Interior designer Anne Tuckley completely flipped their home upside down, creating a modern California luxury vibe throughout the entire household. Kara found Anne randomly by googling for an interior designer in Columbia.
“I knew this was a significant project, and we found that Anne and her portfolio matched our style — very modern and glam,” Kara says. “She was really fun to work with and it just so happened she lived in the neighborhood.” Anne had actually staged the home for the previous owners when they were trying to sell it.
The first step in redoing the home was taking out a wall in the living room and opening up the space.
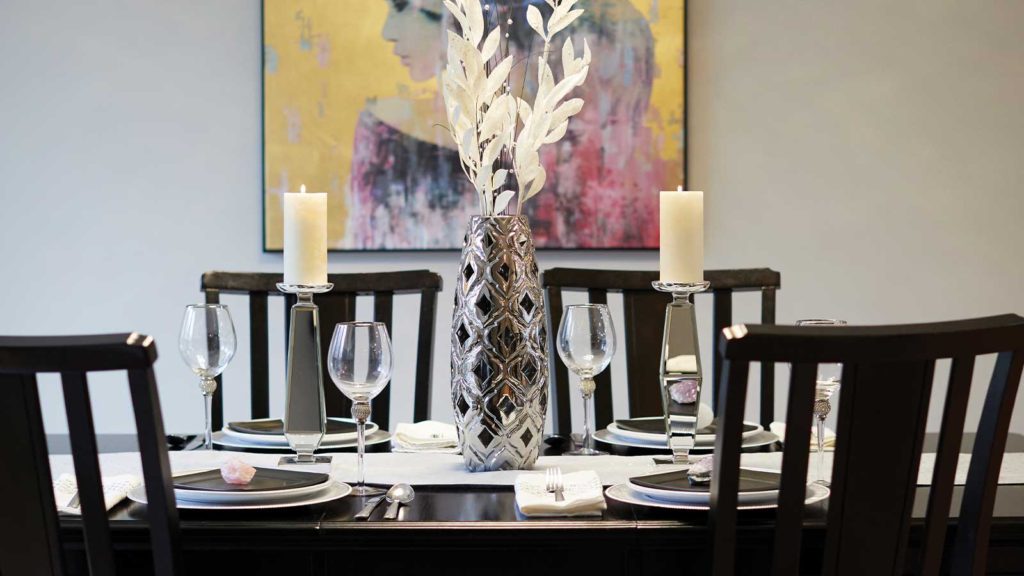
“There was a big wall in between the living room,” Anne says. “We had to have some engineers come over to see if the whole ceiling would cave in. That’s why the two pillars are there — because they’re actually holding up the ceiling.”
There were Roman-style columns there already, so their contractor rewrapped them and painted them black. The living room was also two different colors originally: dark green and gray. Neutralizing the living room and focusing on the stark white, black, and gray tones Kara and her husband were attracted to was the main focus.
Next was the bathroom, Anne and Kara’s favorite part of the home.
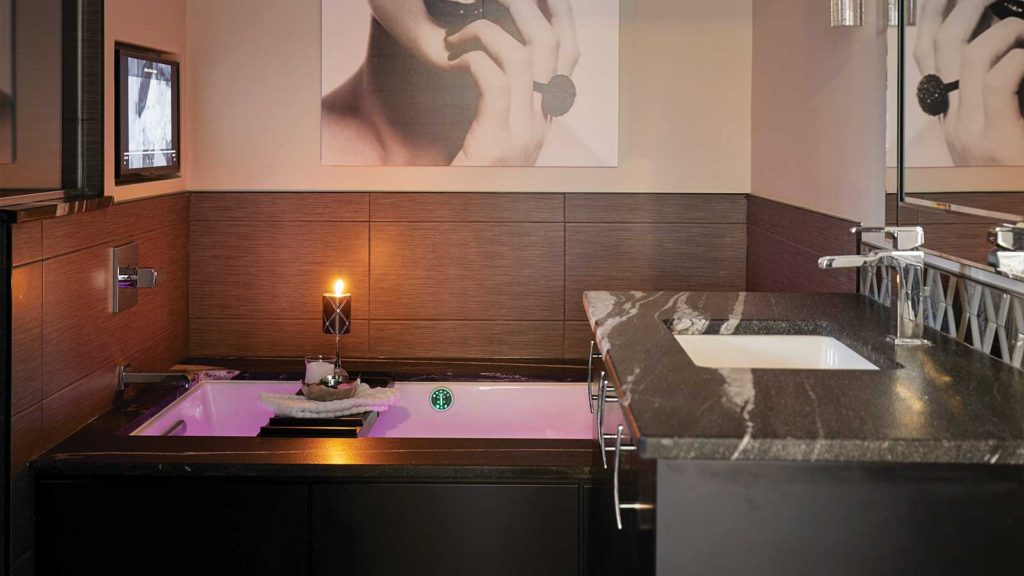
“They wanted a walk-in shower, a tub, and a TV. So, it wasn’t going to work without moving into that front bedroom,” Anne explains. “It was just figuring out how it was all going to work. From there, it pretty much fell into place. The big investment piece was the countertops. We went and shopped granite. From there we just worked down.”
“It’s very sexy, cool, and different,” Kara says.
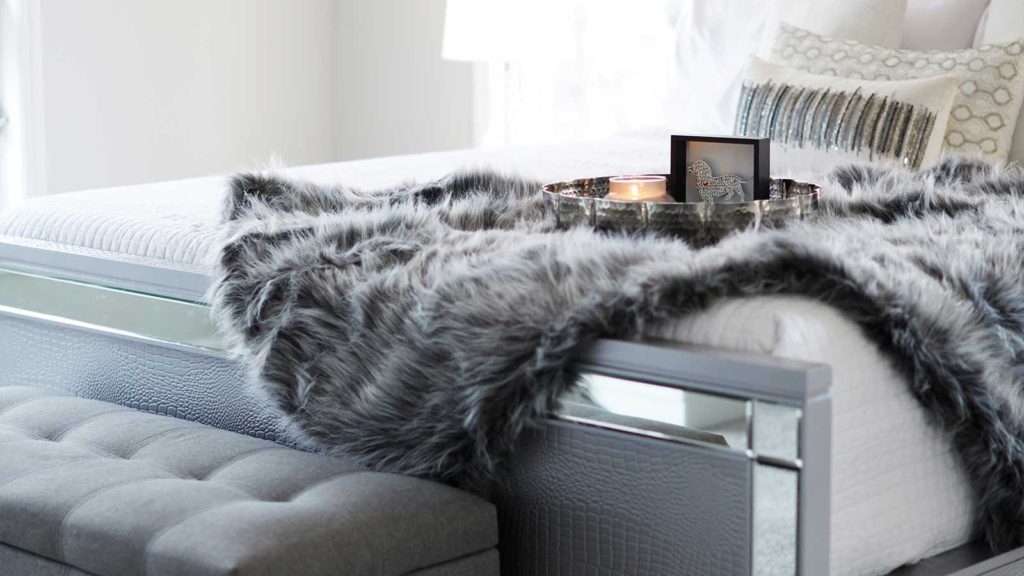
Another favorite part of the home is the bar. With the open floor plan of the home, the kitchen has expanded into the rest of the home with the bar area.
“One thing that Anne is really great at, too, is explaining how when you have these visions initially, like we’re going to have this bar downstairs, that might not work out. She told us she has a basement, but that people really don’t hang out down there,” Kara says. “Now I’m so glad we didn’t build the bar downstairs, because everyone wants to hang out up here.”
“I’ve always said if you could build the perfect house, it would be one giant kitchen, because it’s where everyone always ends up for a party,” Anne says.
There were a few things that got scratched in the process, like a fireplace, but Anne and Kara say that, overall, the concept really came together.
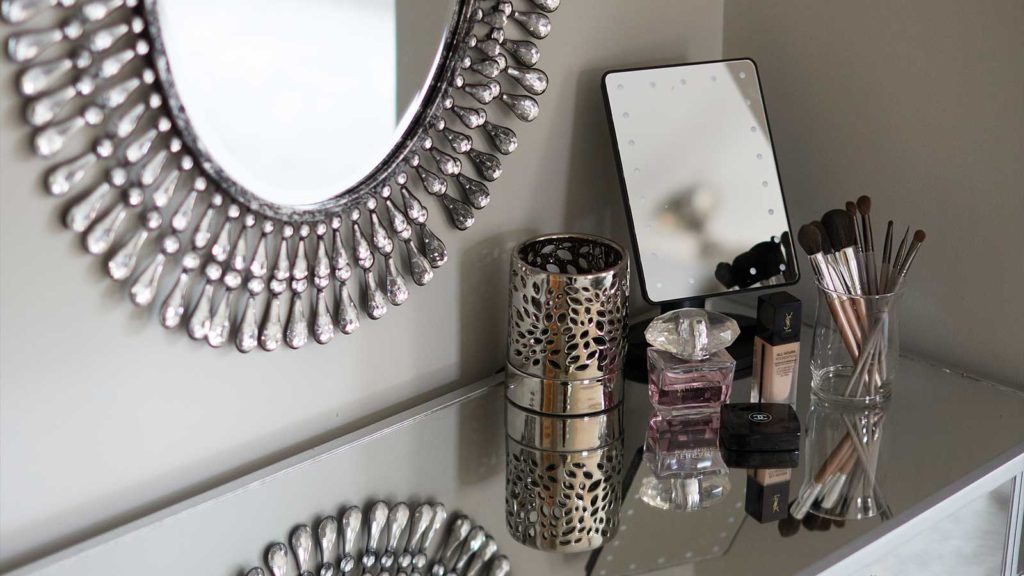
“We were working with a budget and sticking with that budget and still making it everything it could be,” Anne says. “We had to take out that wall and a wall in the bathroom to expand into the front bedroom and give them the larger master, but it just all came together.”
During the process, when talking to friends about the renovations and doubts about taking out the wall in her living room, the biggest piece of advice Kara’s friends gave her was, “Do it the way you want it or you’re always going to regret it later,” she says.
Anne wants others to know that nothing happens like it does on HGTV.
“It was close to four months by the time we got everything moved in. In all reality, that’s kind of how it works. There’s always that waiting time between cabinets being installed and countertops being installed,” Anne says. “Overall, no major hiccups. We worked together.”







