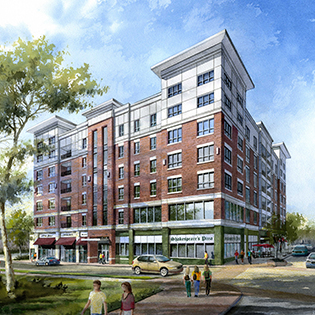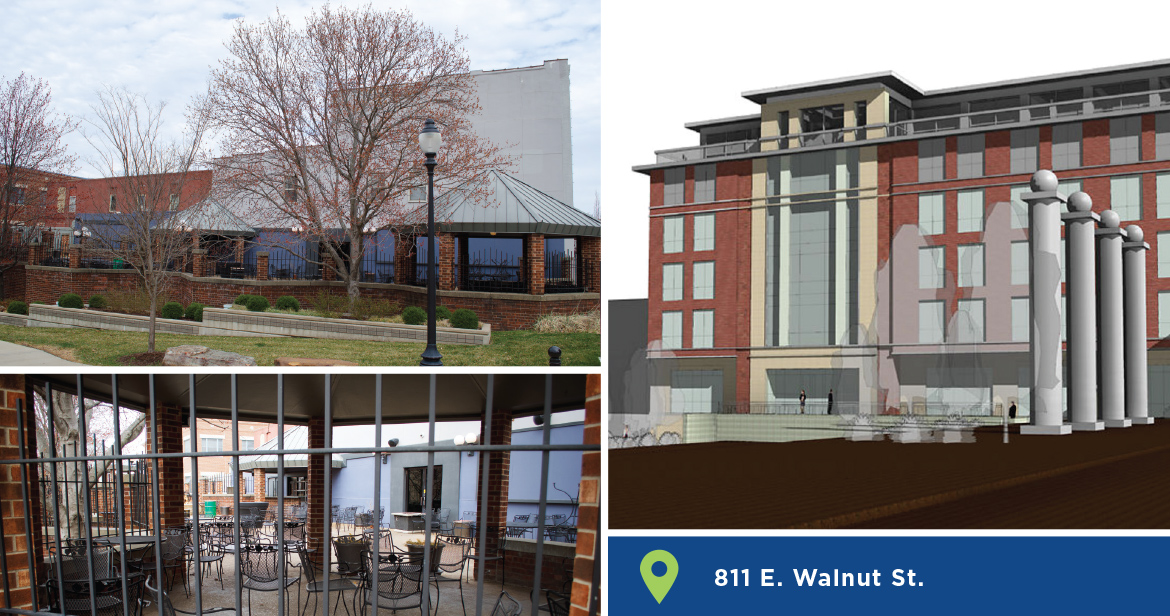Work in Progress: Bleu Patio Professional Building


Purpose: Mixed-use professional and retail space.
Size: Five stories with retail space in basement and rooftop deck.
Dates: Construction completed within 12-13 months.
When Matt Beckett watched a crew in January drilling structural borings around the Bleu Restaurant’s patio, he felt elated. It might be hard to imagine someone feeling anything close to joy while watching soil samples being dug, but to Beckett, it was the first sign of his baby growing up.
Beckett and his business partner (Dave Baugher, who co-owns the Business Times Co.) purchased the patio lot in May 2015 with the intent of developing the space into a five-story, mixed-use office and retail complex. Now, ground was literally being broken on the project.
Beckett says he envisions the new building to be a great place for attorneys and professionals working around the Boone County courthouse to set up shop. The five-story structure will have retail space in the basement and on the ground floor, then four floors of office and professional space as well as 3,000 square feet of enclosed rooftop, with an adjoining open-air deck.
“We’re proud of the way we’re going to build this thing because it’s a different kind of construction compared to some of the other projects going on downtown,” Beckett says. “It’s not a stick-frame apartment building made out of wood — it’s going to be steel and concrete built and engineered in a way that will be nicer, more durable, and the aesthetics of the building will fit in well with the surrounding area, especially the courthouse.”
The basement level will have elevator access to the rest of the building and will have an entrance on the north side of the lot, onto Courthouse Plaza. Beckett thinks the spot would be an ideal location for a coffee shop, but he’s open to other ideas. He also says the rooftop deck and enclosed space would make a great bar/lounge spot, similar to The Roof at The Broadway hotel.
“The roof could be an element of the main floor tenant, if it’s a higher-end type restaurant who wants to use the rooftop as a lounge area,” Beckett says. “Or it could be somebody that operates completely independently.”
Simon Oswald Architecture is currently finalizing the building designs, at which point the project will be shopped out to general contractors for development. Beckett says he hopes to complete construction within the next 13-14 months, and the Bleu Patio will remain open until the project starts next May or June.
“My partner and I are from this town,” Beckett says, “and we’re proud of what we do. We love Columbia, and we want to do something that’s good for this community … We’re certainly aware of what an impact it could have, and we want it to pay homage to the epicenter of city and county government.”


