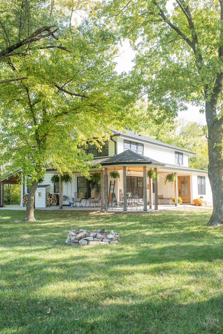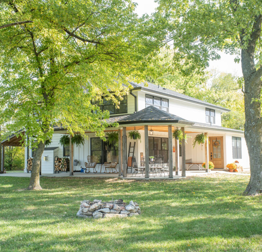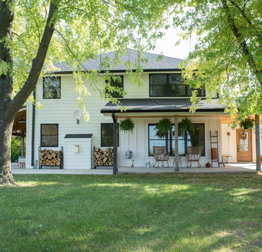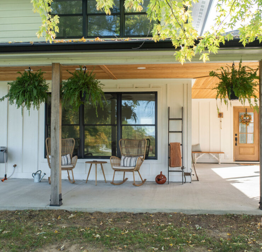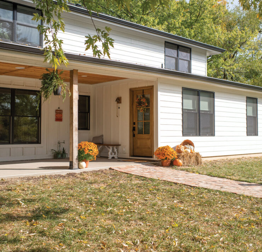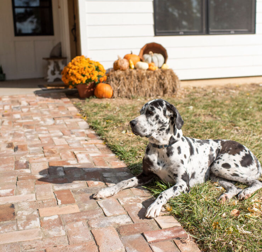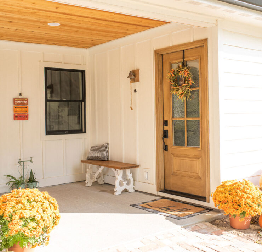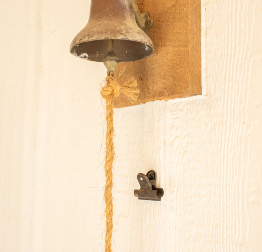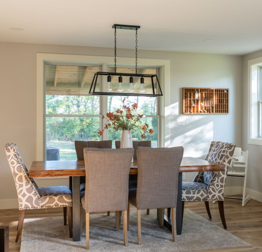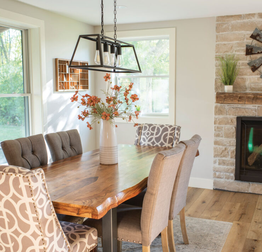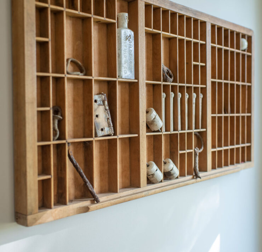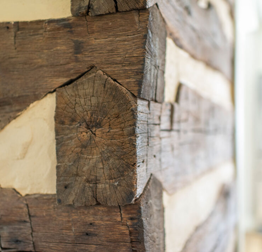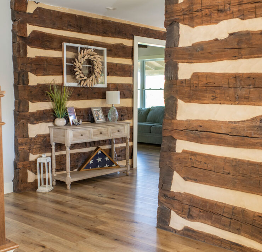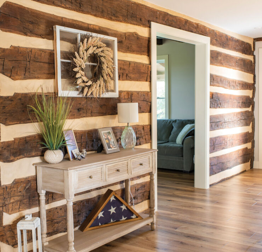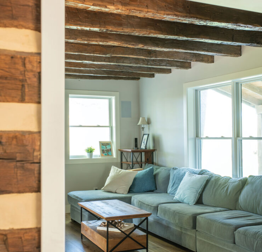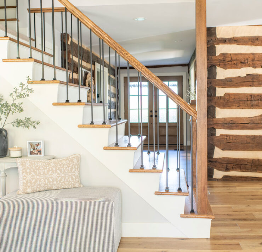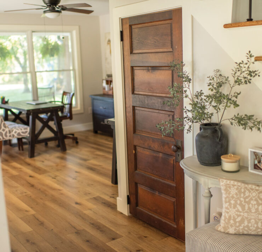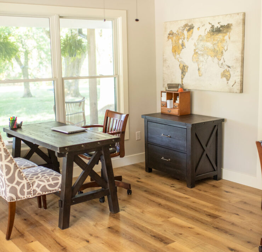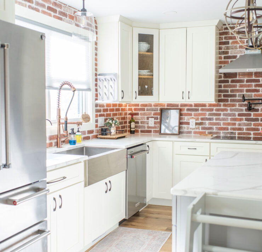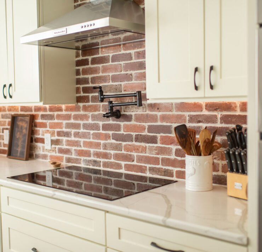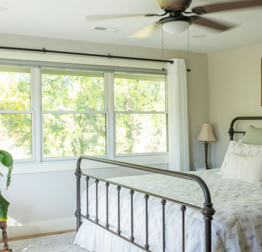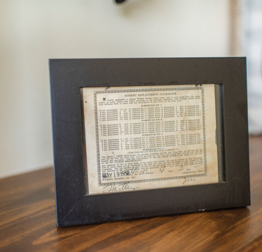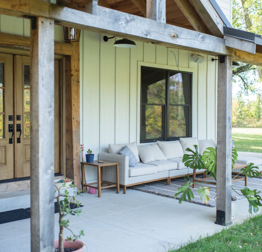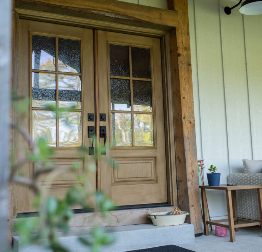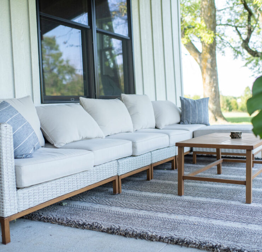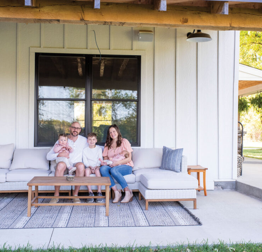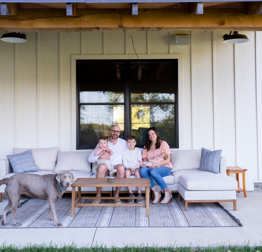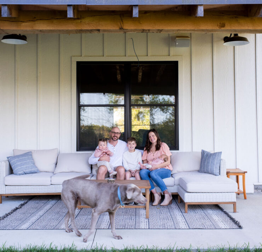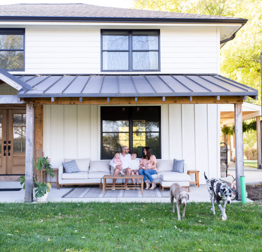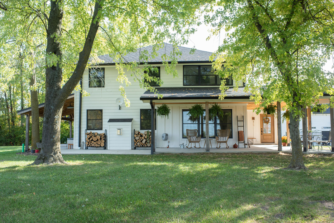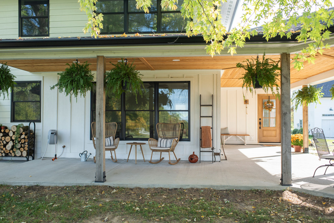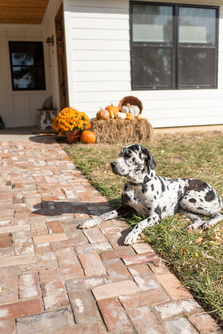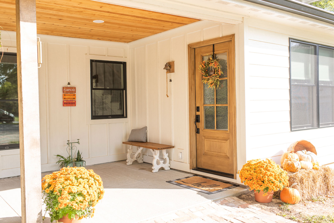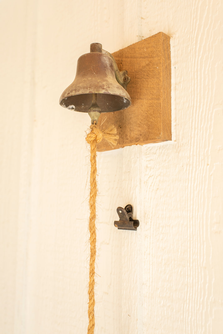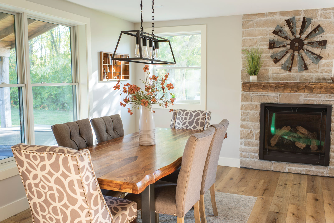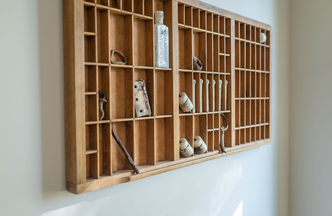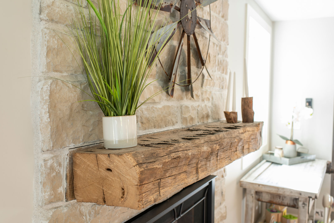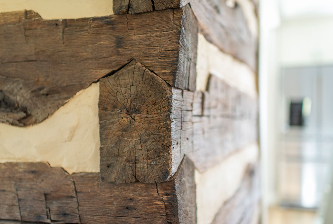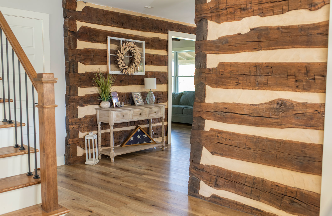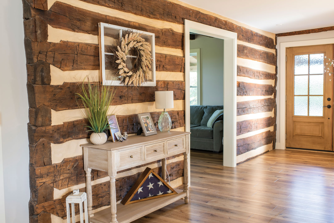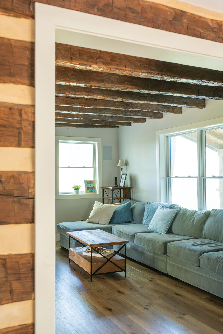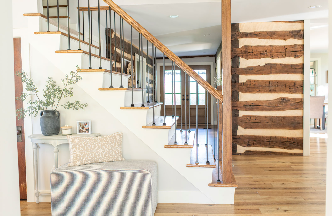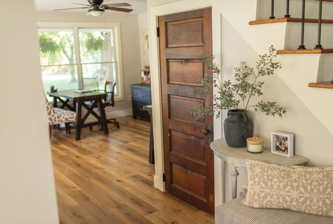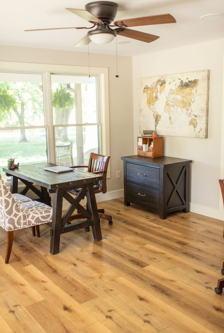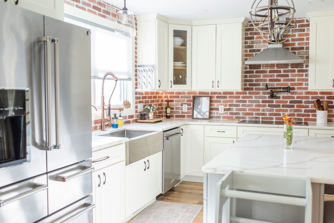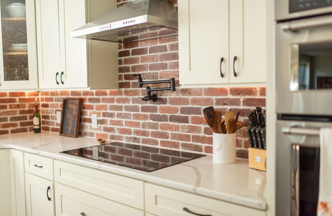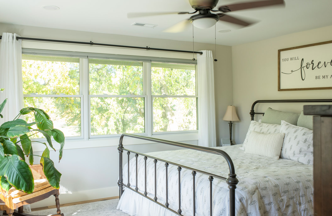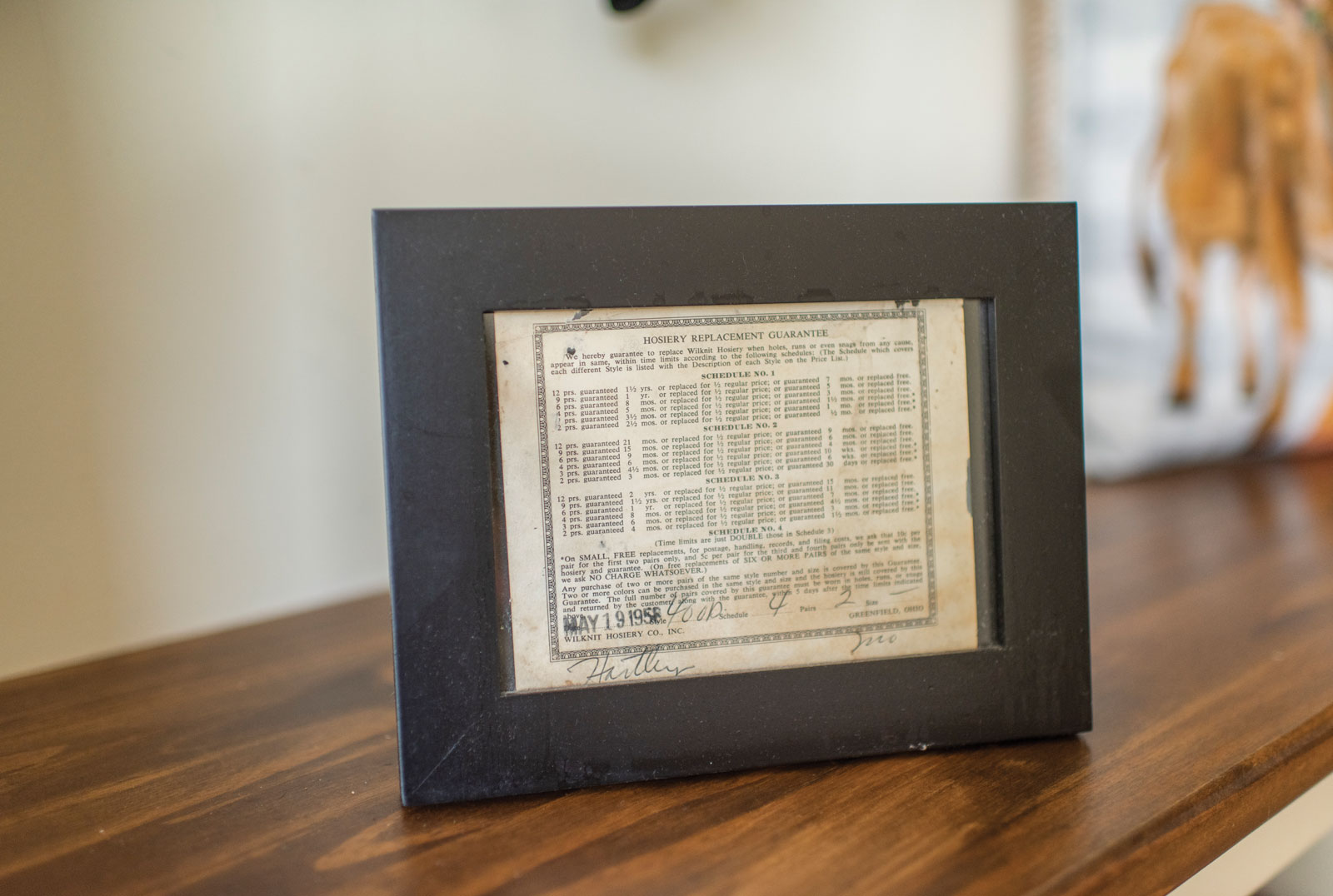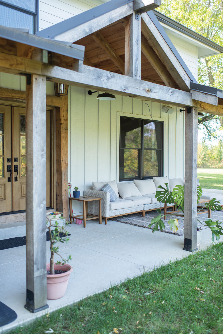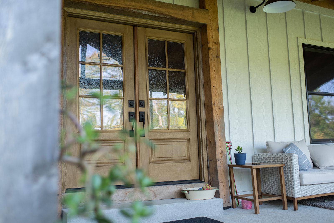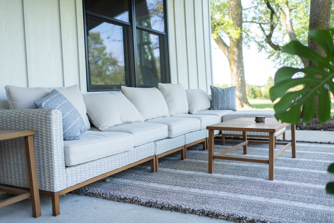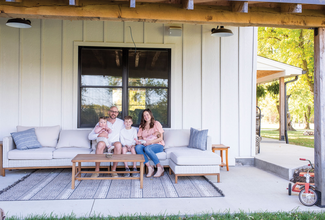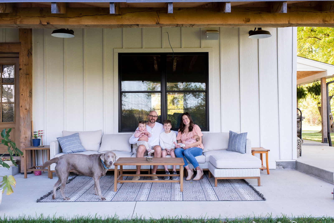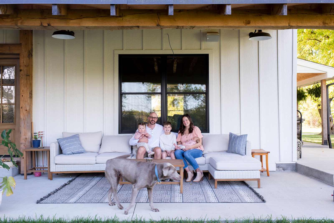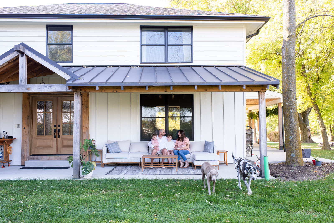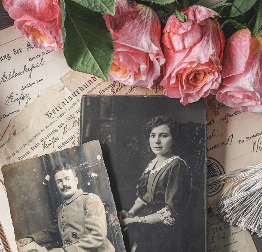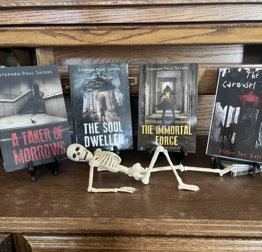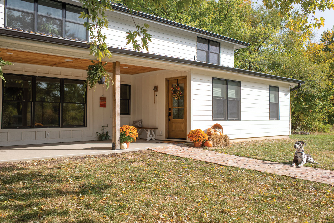
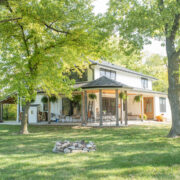
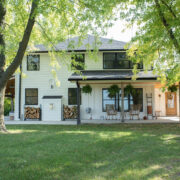
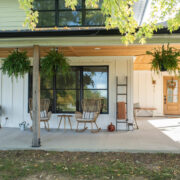
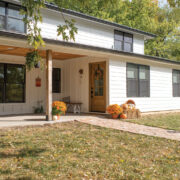 +26
+26 200 Years and Counting
One of Boone County’s oldest log cabins shines like new.
There are plenty of historic homes in Boone County, each with its own story to tell.
Among the oldest in town is nearly 200-years-old and still standing at 2800 S. Olivet in east Columbia. Built in the 1830s, it is one of the oldest log cabins in Boone County, and is reported to have been the first two-story home in town. The property originally was two small log cabins, side-by-side, that were eventually merged into one home with a “dogtrot” design, meaning there is a large, enclosed hallway or breezeway between the two cabins.
When the opportunity arose to purchase the property, which is adjacent to several of their family members, realtor Samantha Gage, of Gage & Gage Realty, and her husband, Gavin Bryan, of Renewal by Anderson, couldn’t pass it up.
But it meant spending a year practically gutting and renovating the 3,200 square-foot, four-bedroom, three-bath home on 17 acres, hopefully ensuring that it stands for another 200 years.
“It’s a mix between new and old. Whatever we could leave exposed, we did leave exposed,” Samantha says.
Nearly 200 Years of History
Samantha and Gavin don’t know a lot about the history of the house, but what they do know, they learned from Benjamin Patton, who owned the property from 2010-20, and who wrote down what he had learned from his own research and from speaking with the son of a family who owned the property from the 1930s-80s, Mr. Hartley.
1800s
“The original land grant was signed around 1836 by President Andrew Jackson. The land was granted to the Turner family. The Turners owned a vast amount of property in eastern Boone County. They were slave holders, so it is presumed that much of the original construction was provided by slave labor,” Benjamin wrote in 2010. “There were two rooms down and two rooms upstairs, with an exterior stairway on the south side of the home to reach the upper floors. The main hallway was made wide to aid in the construction of the home. The width of the hallway allowed a mule or ox to drag the hewn beams into the structure and the beams were then lifted onto the log walls to create the floor for the upper level. The axe cuts can be seen on the hand-cut beams.”
Samantha says it was important to them to keep as many original features as possible. The hand-cut ceiling beams on the lower floor are one of the first things you may notice in this house. The year-long renovation included removing all of the vinyl siding and chiseling away a two-inch thick stucco-like surface beneath, which exposed all of the original logs — along with a lot of wood rot and termite damage.
During the renovation process, they worked with an ex-Amish house framer, Vern Yoder, who meticulously reframed the damaged portions. Samantha says they couldn’t have completed the renovation without Vern, whose commitment to detail was unprecedented. The house has an astonishing 42 windows, which, along with all the doors, Vern had to individually reframe, shim and trim to make fit properly.
“It is reported that at one time the home may have been used as a public house. Highway WW lies on the original Fulton Plank Road roadbed, a major east/west thoroughfare through Missouri in the 1800s,” Benjamin says. “Stage [coach] and covered wagon traffic traveled on the road from St. Louis heading west. The house was a stage [coach] stop, serving meals and providing lodging for travelers.”
Benjamin wrote the property was passed down to male heirs of the Turner family until the 1920s, as women could not own property in the U.S. until 1900. He said many Turners were born and died there, and while many are buried at the Olivet Church cemetery, there is a small plot on the property. Samantha confirms having found some headstones just north of the house that are so old they are difficult to read. Benjamin wrote that one of the headstones belongs to a Sarah Turner.
The 20th Century
According to Benjamin, the house and land were sold in the early 1920s to a family who converted it to a dairy farm. The family doubled the size of the original cabin by adding two rooms upstairs and two downstairs. “They also excavated underneath the house and poured cement to create a basement.”
Unfortunately, this family could not keep up with the mortgage during the Great Depression and had to deed the property back to the Turners. The Hartley family then purchased it from the Turners around 1936. Benjamin says electricity and indoor plumbing were installed in the house in the late 1940s.
“One full bathroom was installed upstairs, and served a family of six,” he wrote of the 1940s. “Over the years, the Hartleys made improvements and remodeled the house. The Hartleys lived in the house until 1983, when they built the neighboring house at 2820 S. Olivet. Mr. and Mrs. Hartley moved into the new house and subdivided the remaining farm into separate pieces of property.”
After 47 years on the property, the Hartleys sold the property to Robert Brennan and his family in 1983. Benjamin says some “cursory remodeling was done” by this family, but no major changes were made.
The Finleys purchased the farm in June of 1993 from Brennan. In the ‘90s, the Finleys remodeled the upstairs bathroom, stripped and refinished the downstairs hardwood floors, and added a laundry room and full bath, as well as the wrap-around porch, which Samantha says is her favorite part of the house.
The 21st Century
In 2010, Benjamin purchased the property, which he kept until 2020, when he sold it to Samantha and Gavin.
Samantha, 32, and Gavin, 38, were married in 2019, and have three children between them. Purchasing and undertaking a renovation of this scope just a year into their marriage was a huge undertaking.
An apartment on the second floor of a barn adjacent to the house is where they lived during the renovation. “We bought this and thought about bulldozing it because it needed so much work, but we worked on it for a year while living in the apartment,” Samantha says.
The front of the house originally was the back; they poured a large concrete pad off the back to make a porch. It’s the perfect spot to sit and reflect on all of the families and travelers who may have passed through what was the entrance of the house 200 years ago.While uncovering the original logs, they discovered a window in what is now the dining room, and kept the opening as a design feature. Samantha hung a curio in the dining room that displays some of the interesting artifacts they found during renovation, like old nails, tiny glass bottles, and porcelain knobs-and-tubes from old wiring. She says they also found old shoes and Columbia Daily Tribune papers from the 1940s in the walls.
Uncovering antiques and mystery windows aren’t the only quirks that come with renovating a house as old as this.
The living room is without overhead lighting because that would have meant exposed wiring.
For that same reason, there is a separate HVAC system that services the second floor because running ductwork through 200-year old logs just wasn’t an option.
The original fireplaces were too far gone to be saved and were replaced with gas ones. They saved bricks from some of the fireplaces, which they repurposed to create a walkway up to the front of the house. They also added a pot filler and quartz countertops in the kitchen, modern features that owners could not have fathomed 200 years ago.
This secluded property, tucked away on a private gravel drive off Olivet, is a piece of living history, and thanks to Samantha and Gavin, it’s likely to be around long after they’ve gone.



