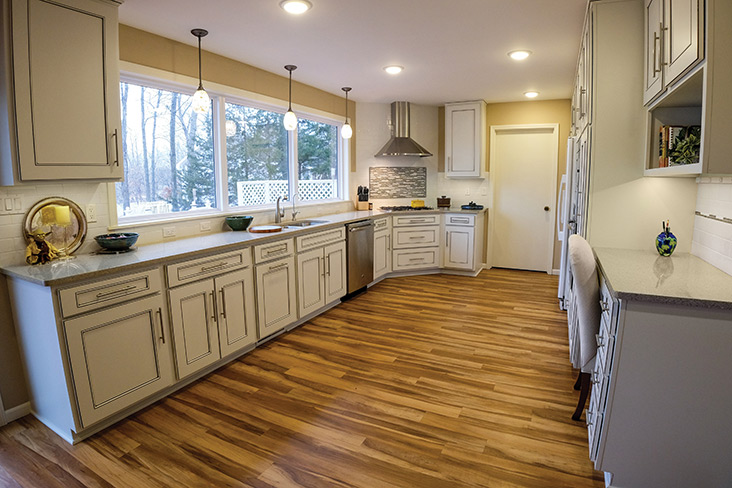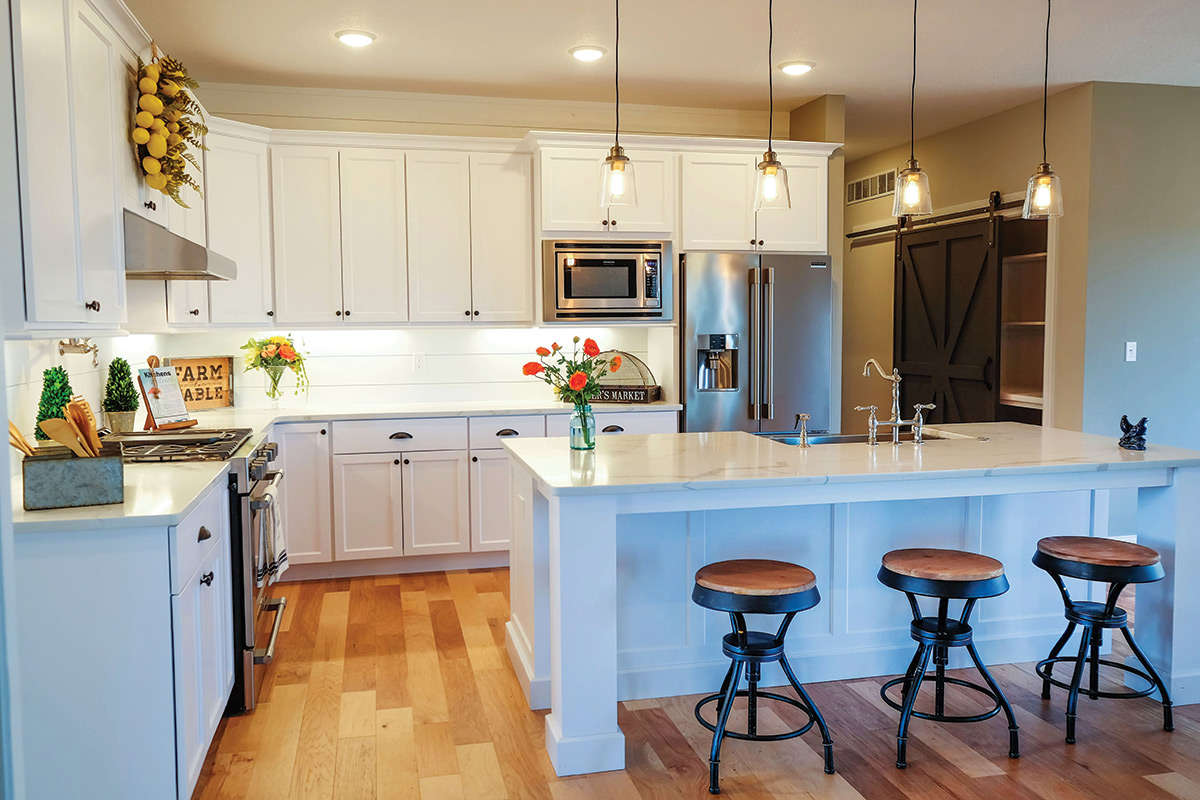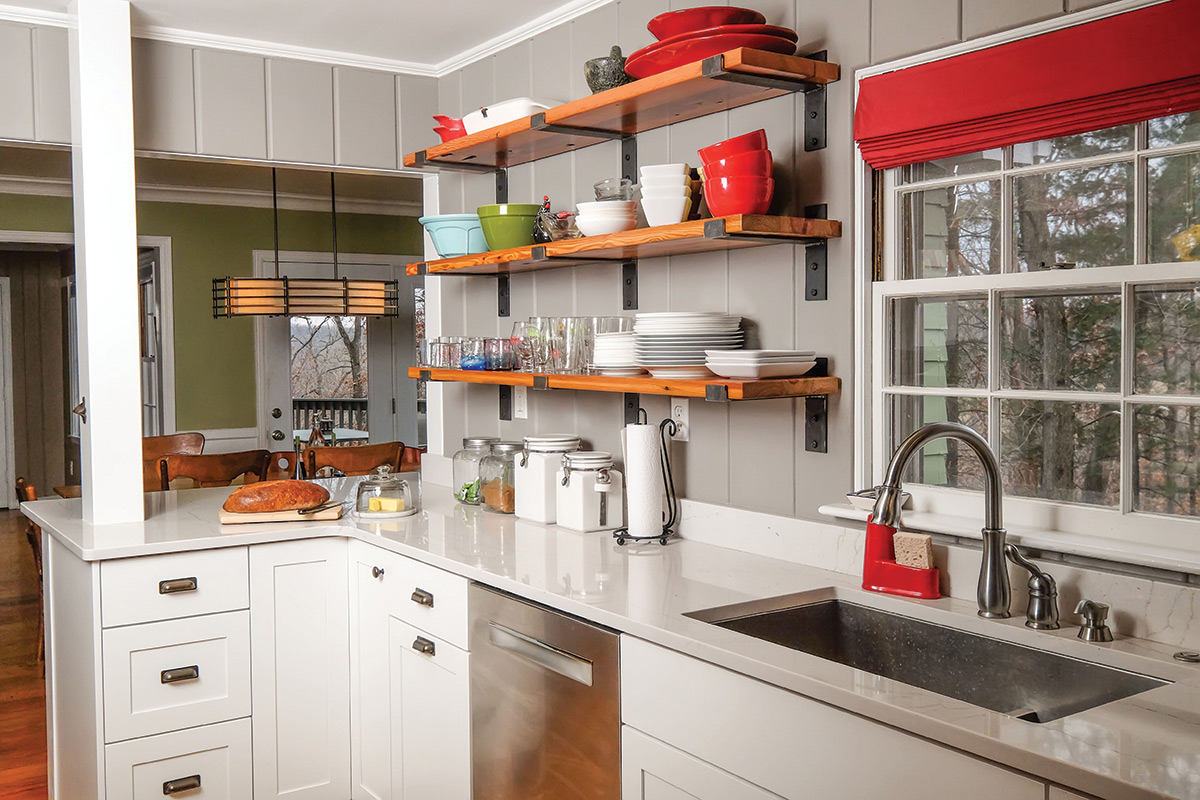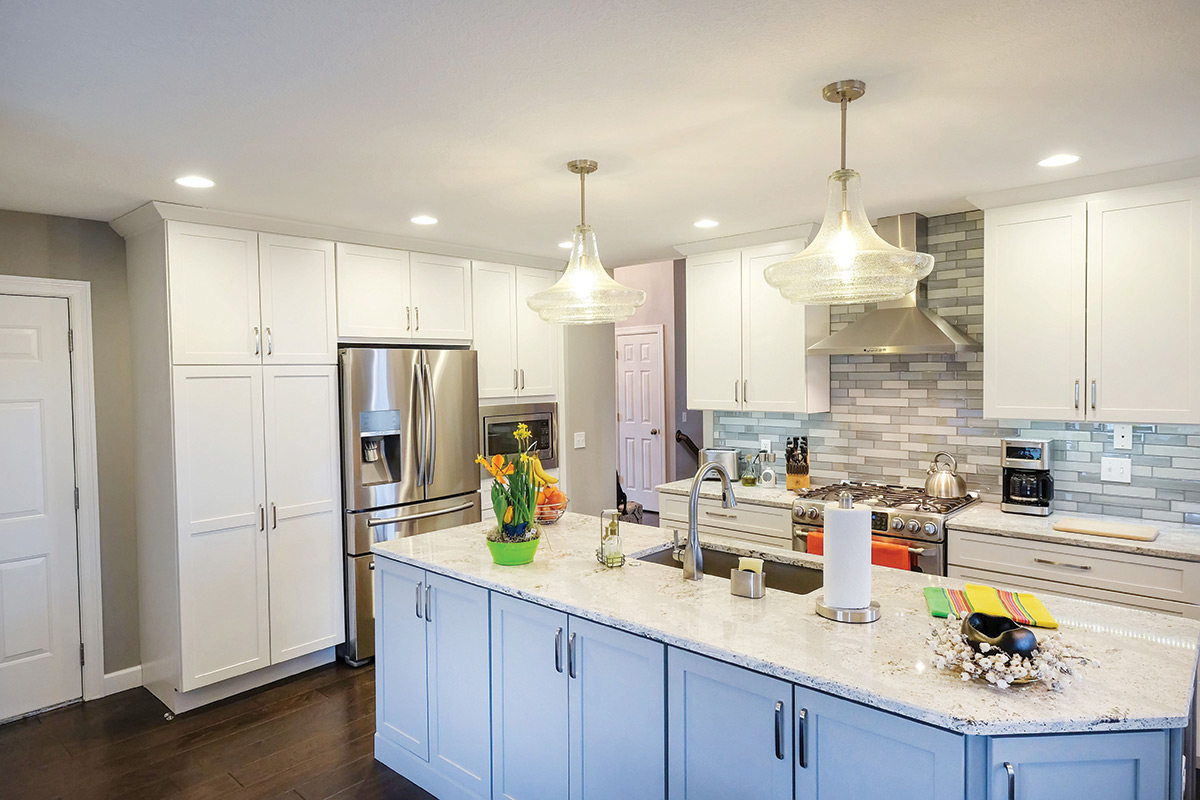
This year’s 14th annual Kitchens in Bloom is brought to you by COMO Living and Kerry Bramon Remodeling and Design. All proceeds from this self-guided tour, which takes place from noon to 4:00 p.m. on Sunday May 7, will go to Services for Independent Living, a nonprofit center that fosters an independent lifestyle for disabled individuals. This year’s featured kitchens are innovative, stylish, and inspiring to those interested in pursuing their own remodeling ventures.
Timeless
Keith and Jane Boles (pictured above)
After living in their home on Cedar Lake for nearly 13 years, local real estate agents Keith and Jane Boles saw their dream kitchen come to life with the help of Angela Holloway, design aficionado at Kerry Bramon Remodeling and Design.
Throughout her career, Jane has seen a multitude of kitchens, and she’s quickly able to distinguish the latest trends from passing fads, which helped immensely when choosing the direction for her own kitchen redesign.
The couple went with white cabinets that feature a dark trim around the edges, adding a pop of color. Jane says that light cabinetry is “retro” and “timeless” and predicts the style will soon surpass the dark wood cabinets that are popular in newer kitchens.
Resting under the soft-close drawers and full-extension slides is a high-grade vinyl that prevents damage to hardwood surfaces. The kitchen’s backsplash is a compilation of subway tile complemented by overhead LED lighting that lines the bottom of the cabinetry.
Jane and Keith chose a mounted microwave to clear counter space and moved the dishwasher in order to position the sink directly under the giant windows that cover most of the back wall.
Although the couple is undeniably pleased with the final product, Jane says she still has ideas that Keith doesn’t know about. “All these years and I still can’t read her mind,” he says
 Functional and Sustainable
Functional and Sustainable
A LEED Model Home
Jeremy Spillman, of Spillman Contracting, worked with Leadership in Energy and Environmental Design, or LEED, an environmentally friendly building certification program, to create an inspiring and efficient kitchen for Spillman’s model home on Bates Creek Drive.
“Every house is a balancing act between quality and cost,” says Spillman. With a multitude of ideas swirling through his mind when a project is first introduced, Spillman likes to reference sites such as houzz.com to brainstorm more concrete ideas of what he plans to accomplish.
“I understand the nuts and bolts, but my greatest asset is having the vision down to the finest detail — that makes each of my homes feel one-of-a-kind,” he says.
Beyond the eye-catching quartz countertop, designed to mimic the look of marble, and the unique steel barstools with solid wood tops, the home impresses in a less visual way: it was constructed using volatile organic compounds. VOCs, as they’re known, implement higher indoor air quality standards and are more energy efficient than standard building products. Spillman’s VOC system brings in filtered air from the outside to keep fresh air in the home, simulating a “breathing” effect.
With this innovative new system in place, the home is 50 percent more energy efficient than an average home — and healthier for the immune systems of its residents.

Eclectic Meets Industrial Chic
Luke and Barbara Buffaloe
Barbara Buffaloe, the sustainability manager for the City of Columbia, and her husband, Luke, wanted to incorporate aspects of sustainable living into the remodel of their kitchen. Scott Powell, with Alpine Builders, constructed a kitchen with an innovative feel by mixing eclectic and industrial-modern styles.
Alpine Builders works alongside project managers to create customized building experiences. The Buffaloes both majored in architectural programs in college, which equipped them with foundational knowledge pertaining to design and allowed them to be well-versed in the ins and outs of architectural construction.
“We liked Alpine’s dedication to green building and their portfolio of projects,” Barbara says. “Scott was very responsive to our inquiries and no question was too small or too crazy. He let me be creative and I appreciate that.”
Unlike most remodels, the Buffaloes’ kitchen kept its already efficient and durable appliances. However, any materials that weren’t included in the final project were donated to the Habit for Humanity ReStore.
The kitchen remodel took approximately six weeks to complete and features unconventional yet alluring components, such as a floor made entirely of cork, beautiful white cabinets against gray wood paneling, energy efficient LED bulbs set to dimmer switches, and an overhead rack that holds an assortment of pots and pans. With distinguishing organizational features like mason jars, reclaimed barn-wood shelving, and dark leather seating for the white quartz countertop island, this unique kitchen exudes the industrial-chic essence that the Buffaloes and Powell set out to create.

Comfort and Accessibility
Joe and Margy Mangini
After binge-watching HGTV and visiting local home décor stores, recent retirees Joe and Margy Mangini knew exactly how they wanted their future kitchen to look and feel long before the 10-week project began.
With neutral grays and eggshell white flowing seamlessly throughout their home on Longview Drive, the couple knew they wanted to keep the soothing ambience in the kitchen. With the help of Kliethermes Homes and Remodeling and interior designer Karen Wolfe, the Mangini’s dream kitchen quickly became a reality.
Comfort and accessibility were the main goals of the remodel. By removing two walls, the kitchen was immediately more open and allowed room for entertaining guests. Appliances that were once difficult for Margy to reach, such as the microwave, were lowered and recessed to allow easy access.
Ample storage space was also a must-have in the final remodel, which is why the couple chose to include things like a diagonally organized utensil drawer, pull-out spice rack, and a row of cabinets in place of the seating space that formerly surrounded the 8 ½-foot quartz island.
The couple chose a GE Café series stove that featured a gas cooktop with a convection oven resting below it. With a modern overhead venting system that sucks in unwanted cooking odors and releases them directly outside, this upgrade improved on the Manginis’ previous, less effective microwave venting system that ran through a charcoal filter.
As a self-proclaimed visual thinker, Joe Mangini had a distinct plan to accomplish their vision. Margy admits that letting her husband choose and coordinate most of the project’s design forced her to “take a leap of faith” and trust his intuition. Margy’s favorite part of the final product is the tiled backsplash. Joe loves it all.


