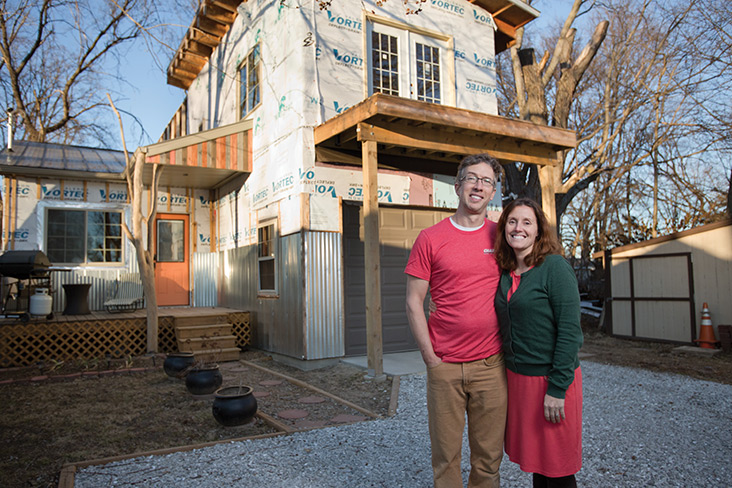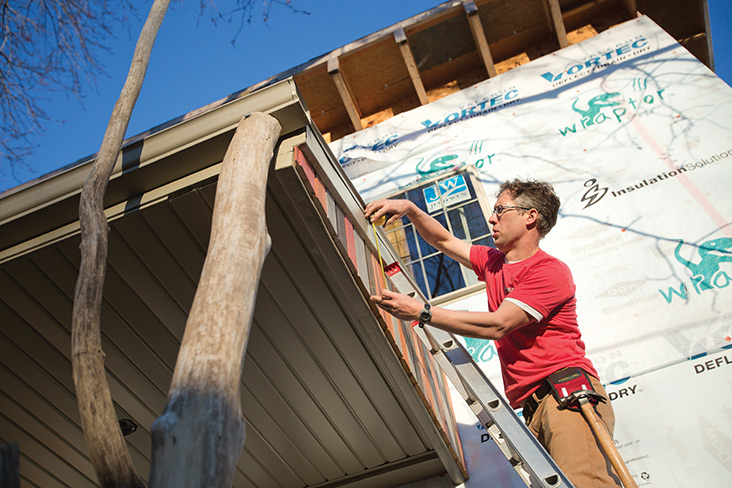
Local couple doubles the size of their house with cash.
When Tony Rigdon first started house hunting in 2008, his realtor showed him several properties, but it was a 1940s fixer-upper that caught his eye. The 540-square-foot home, located at 213 W. Forest Ave., featured one bedroom, a small kitchen, a living room, and a bathroom for a mere $20,000.
“The house was in shambles when I bought it,” Tony says. “I liked that it was set farther off the street and was smaller in size. It also looked good on the outside, which allowed me to focus on working on the inside.”
Initially, the house needed a complete gutting and remodeling, so for three months, Tony went without a fully furnished kitchen or shower. He kept all his belongings in a rented utility trailer. “I slept on an air mattress on the bedroom floor and showered at the gym,” he says, laughing at the memory.
The first round of renovations continued until 2012. Then Tony met his wife, Leslie, and decided to upgrade the space from 540 square feet to 1,400 square feet. After the couple married, in 2013, the additional renovations began.
Dust, Sweat, and Lots of Nails
“What makes this project unique is that we’re encompassing the current structure with the new additions,” says Leslie. “It’s highly efficient, and all the ideas and plans are Tony’s.”
The current renovation includes expanding the living room, adding a porch, creating a second story with a master bedroom and bath, and adding an additional bedroom onto the second floor. During this process, the property has taken the shape of a warm, welcoming tiny house-style living space, surrounded by a shell of construction projects.
“A major accomplishment for us has been cash flowing it,” says Leslie. “It’s allowed us to be debt-free.”
All renovations have been DIY except for the concrete slab for the garage. Aside from two occasions when a few friends came over to help build walls, all the labor has been Tony and Leslie’s.
The couple has no specialized training in construction. Tony credits his knowledge to helping with construction projects while volunteering on mission trips for his church, self-guided home schooling as a high school student, YouTube, and at least 20 books.
“I have done my share of helping,” says Leslie, “taking out and nailing in nails, removing old siding, putting up foam board insulation, carrying bags of concrete, staining, and digging up dirt for the front walk area. But most of all, I enjoy being Tony’s encourager and making meals for him.”
Tony owns most of the tools and equipment, but some items have been purchased, rented, or borrowed from friends. Many of the materials used for the renovations have been salvaged from the original structure or elsewhere, and others have been purchased, mostly at Menards.
“I’m currently taking apart the roof, and we’ll reuse as much of the wood as we can,” says Tony. “Leslie was just asking me where the two-by-fours in the back of my truck came from. I was driving by Mizzou and saw them in a dumpster, so I grabbed them.”
Building for Community
Tony’s occupation — performing energy audits for Chapman Heating and Cooling — has inspired some eco-friendly ideas for the space. The finished home will be well-insulated and feature a wood-burning stove. They eventually plan on installing solar panels and making the house net-zero, meaning it makes as much energy as it uses.
The project has come with some challenges, including waking up in the middle of the night with water coming through the ceiling. Since the couple can only work on the home during evenings and weekends, the shorter daylight hours have made it difficult.
“It would have been easier to build something new than it’s been to build around an existing structure,” says Tony. “The way zoning and inspection in the city is set up is conducive to building new structures, but not conducive to adding on to existing structures. They’re used to working with contractors rather than DIY-ers.”
Overall, the two-story house serves as a conversation topic and centerpiece of sorts amid the street’s row of mostly single-story abodes.
“Part of us wanting to do this project is investing in our neighborhood and inspiring others to care for and improve their properties,” says Leslie. “Having conversations with the neighbors about the project has created relationships we may not have had otherwise.”
The Rigdons anticipate the outside of their home to be completed in the fall of 2017. “My favorite part of the project is not one specific task, but when we’re working together,” Leslie says. “It’s nice to bounce ideas off each other. I think it is healthy for our relationship.”



