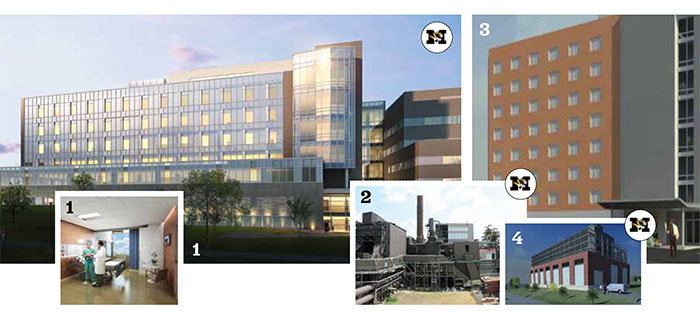Construction Zone

1. MU Health Patient Care Tower
Location: 1 Hospital Drive
Construction start date: Aug. 1, 2009
Expected completion: Spring 2013
Estimated cost: $203 million
Architect: HOK, St. Louis
Construction management: JE Dunn,
Kansas City, Mo.
MU took on one of its most challenging construction projects in years with the hospital’s new Patient Care Tower. The new 315,000-square-foot, seven-story structure will provide additional operating rooms, pre- and post-procedure rooms, a total of 90 private patient rooms and a new facility for Ellis Fischel Cancer Center.
Larry Hubbard, director of Planning, Design & Construction says the design team gathered input from campus, hospital and Ellis Fischel staff at visioning sessions.
2. MU Combined Heat and Power Upgrades
Location: Corner of Providence and
Steward Road
Construction start date: Fall 2010
Expected completion: Fall 2012
Estimated cost: $83.4 million
Primary designer: Sega Inc., Kansas City, Mo.
Construction management: McCarthy Building Companies Inc., St. Louis
The MU Power Plant’s combined heat and power upgrades include a 100 percent biomass boiler that will displace 25 percent of Mizzou’s coal consumption with regionally supplied biomass. The project will also upgrade the uncovered material handling system with an enclosed coal and biomass fuel storage and handling system.
The boiler project is part of MU’s Climate Action Plan, a series of efforts to reduce greenhouse gas emissions. The new facility would provide a system of burning both coal and biomass without ever exposing the fuels to the open air. The new boiler is expected to aid in MU’s goal of generating 41 percent of its power from biomass by 2016.
Campus Facilities is continually looking into reinvesting cost savings into developing cleaner, more efficient utilities, as the student population is expected to grow to 35,400 by 2016.
3. MU Mark Twain Residence Hall
Location: 515 S. Fifth St.
Construction start date: Jan. 15, 2012
Expected completion: Summer 2013
Estimated cost: $21.7 million
Consultant: Bozoian Group Architects, St. Louis
Contractor: River City Construction, Ashland, Mo.
A part of Residential Life’s master plan to accommodate the ever-growing MU student population, the Mark Twain project includes complete replacement of the building’s exterior envelope. The 45-year-old dormitory had badly deteriorated, which caused moisture infiltration and issues with the mechanical and electrical systems.
The project also includes an expansion of the building’s dining facility. The 4,000-square-foot addition will increase seating capacity and expand kitchen support facilities. Campus Dining Services is footing this portion of the bill.
From the beginning, the design team planned to improve the building’s entrance by moving the doors closer to the street and replacing windows with energy-efficient ones.
4. MU East Campus Chiller Plant
Location: East Campus Drive, across from Animal Science Research Center
Construction start date: Winter 2011
Expected completion: Spring 2013
Estimated cost: $16.1 million
Primary designer: Burns and McDonell, St. Louis
General contractor: K & S Associates, St. Louis
The new chiller plant will provide air conditioning to new facilities, including the new Patient Care Tower, and will provide the capacity to replace older, inefficient chillers. The plant will have the ability to provide 6,000 tons of cooling to the chilled water loop. Although cooling the hospital is the No. 1 priority, the chiller will allow other buildings on campus to tap into the 36-inch-diameter pipeline as a backup for the buildings’ current air conditioning system.
5. Columbia College Science Building
Location: Rogers Street, just north of Stafford Library
Construction start date: April 2012
Expected completion: July 2013
Estimated cost: $14 million
Architect: Simon Oswald Architecture, Columbia
Construction management: Reinhardt/Wilson, Columbia
As Columbia College continues to grow, its administration staff continues to build. The new science building was long overdue. The current science facilities were small and dispersed in various buildings across campus, which caused incoherency and congestion. The new building will offer students 11 labs, 18 faculty offices, four classrooms and a 126-seat auditorium.
A sky-lit atrium will welcome students and faculty of the nursing and forensic science programs, along with other general science courses.
6. MU Gwynn Hall Renovation
Location: Hitt Street, next to Memorial Union
Construction start date: Fall 2012
Expected completion: Fall 2013
Estimated cost: $11.6 million
Architect: Treanor Architects, Kansas City, Mo.
Contractor: TBD
Gwynn Hall is one of the 30 Education and General Buildings Requiring Renovation. It is one of the many historic buildings on the MU campus that is also in need of improvements that will address both critical repairs and deferred maintenance. After the Gwynn Hall renovations are complete, the building will include wet research labs, textiles and apparel management and a nutritional sciences lab.
This project comes on the heals of the recent Tate and Switzler Hall renovations, two buildings that were also included on the Educational and General Buildings list. As is the case with any remodeling of a historic campus building, Campus Facilities makes it a priority to preserve the historic façade while completely gutting the interior.
7. Stephens College Pedestrian Spans
Location: Southeast corner of College and Broadway
Construction start date: July 2012
Expected completion: August 2012
Estimated cost: $500,000
Architect: Simon Associates Inc., Columbia
Construction management: Apac Missouri Inc., Columbia
Although it’s a Stephens College project, just about everyone uses pedestrian bridges to cross College Avenue and Broadway. After 40 years of weathering, wear and tear and temporary maintenance, the Stephens College Pedestrian Spans are getting a complete overhaul this summer.The new design was voted on by Stephens students and will feature wrought-iron rails and new brickwork to help them fit in with the surrounding campus. Although students and other residents never felt unsafe on the bridges, many have been calling for an aesthetic makeover for quite some time.
Much of the construction will take place during the nighttime to avoid traffic congestion and limit lane closures.


