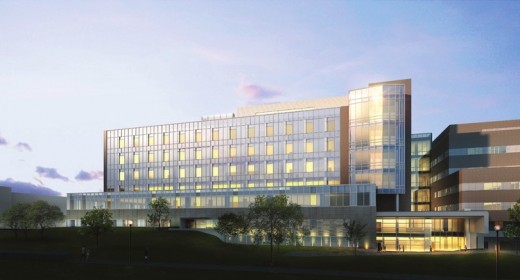MU hospital expansion nears halfway mark
by COMO Staff
May 27, 2011

Preparation for the patient care tower began in August 2009, and ground was broken nearly a year and a half ago. Workers are completing internal concrete framing on the seven-level structure and will put up external panels next.
The tower is on the north side of University Hospital and will provide 300,000 total square feet for Ellis Fischel Cancer Center along with additional operating rooms, pre- and post-procedure rooms and 90 private patient rooms for University Hospital.
Ellis Fischel will occupy the first and second floors of the patient care tower, where personnel will provide outpatient services and clinical services such as chemotherapy treatment, radiation therapy and cancer screening. There will also be space for the Margaret Proctor Mulligan Breast Health and Research Center, Cancer Screening Services, Missouri’s only lymphedema center and a variety of cancer survivor and quality-of-life services such as a resource center, family support services, a boutique and an outdoor “healing” garden.
Construction of the Ellis Fischel portion of the tower is funded through $30 million in revenue bonds that the MU Board of Curators approved in May 2010 and $22 million in operating revenue from MU Health Care.
The third and fourth floors of the patient care tower will house surgical services, including six operating rooms, with enough space for six more operating rooms in the future. The new tower will also include 25 new pre- and post-operating rooms — all private — with expansion space for 26 more rooms. The tower also will offer an expanded surgery waiting room.
The fifth, seventh and eighth floors will house inpatient units with 90 private patient rooms for patient-centered care, visitor lounges and facilities for physicians, nurses and other health care providers to treat patients. Because of the alignment of the new tower with University Hospital’s critical care tower, there is no sixth floor.
MU Health Care is seeking Leadership in Energy and Environmental Design certification of the patient care tower with these green features:
• The landscaping plan will feature water-efficient plants to reduce the demand for irrigation.
• Thirty percent efficiency of sinks, toilets and shower fixtures will reduce water use.
• The building will be 16 percent more energy efficient than the ASHRAE 90.1 energy standard.
• Monitoring systems will confirm that the building is performing as designed.
• Fifty percent of construction waste is scheduled to be recycled.
• At least 20 percent of construction materials are scheduled to come from within a 500-radius of Columbia.
• The building materials will have at least 20 percent recycled content.
• Surgery spaces will “power down” when not in use.
Ellis Fischel Cancer Center will have a new home in early 2013. The center, which has been located on Business Loop 70 since it was established in 1940, will move into University of Missouri Health Care’s new $203 million patient care tower that’s under construction.
Preparation for the patient care tower began in August 2009, and ground was broken nearly a year and a half ago. Workers are completing internal concrete framing on the seven-level structure and will put up external panels next.
The tower is on the north side of University Hospital and will provide 300,000 total square feet for Ellis Fischel Cancer Center along with additional operating rooms, pre- and post-procedure rooms and 90 private patient rooms for University Hospital.
Ellis Fischel will occupy the first and second floors of the patient care tower, where personnel will provide outpatient services and clinical services such as chemotherapy treatment, radiation therapy and cancer screening. There will also be space for the Margaret Proctor Mulligan Breast Health and Research Center, Cancer Screening Services, Missouri’s only lymphedema center and a variety of cancer survivor and quality-of-life services such as a resource center, family support services, a boutique and an outdoor “healing” garden.
Construction of the Ellis Fischel portion of the tower is funded through $30 million in revenue bonds that the MU Board of Curators approved in May 2010 and $22 million in operating revenue from MU Health Care.
The third and fourth floors of the patient care tower will house surgical services, including six operating rooms, with enough space for six more operating rooms in the future. The new tower will also include 25 new pre- and post-operating rooms — all private — with expansion space for 26 more rooms. The tower also will offer an expanded surgery waiting room.
The fifth, seventh and eighth floors will house inpatient units with 90 private patient rooms for patient-centered care, visitor lounges and facilities for physicians, nurses and other health care providers to treat patients. Because of the alignment of the new tower with University Hospital’s critical care tower, there is no sixth floor.
MU Health Care is seeking Leadership in Energy and Environmental Design certification of the patient care tower with these green features:
• The landscaping plan will feature water-efficient plants to reduce the demand for irrigation.
• Thirty percent efficiency of sinks, toilets and shower fixtures will reduce water use.
• The building will be 16 percent more energy efficient than the ASHRAE 90.1 energy standard.
• Monitoring systems will confirm that the building is performing as designed.
• Fifty percent of construction waste is scheduled to be recycled.
• At least 20 percent of construction materials are scheduled to come from within a 500-radius of Columbia.
• The building materials will have at least 20 percent recycled content.
• Surgery spaces will “power down” when not in use.


