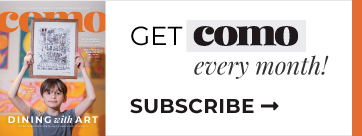MU Master Plan 2009
See the PDF of the full Centerfold
In unveiling its Campus Master Plan for 2009, the university focused on “Renewal” as its theme for the coming year.
In effect, renewal means renovation of existing buildings as opposed to new construction. The economic climate has slowed construction of new facilities for the near future as public and private capital development funds have become scarce.
According to campus master planner Perry Chapman, a third of the 6.4 million square feet of educational and general building space needs renovation. Educational and General building space is that used for teaching, research and administration. With its oldest buildings pushing 140 years old, nearly 70 percent of the space is more than 30 years old, and over 40 percent is more than 50 years old.
Renovation preserves campus resources and updates old space to fit today’s needs. Renovation projects at Schweitzer Hall, the Reynolds Journalism Institute and the Student Center/Brady Commons are cited as examples.
Eight new residence halls are now operating, while three are near completion and will open this fall, Defoe and Graham halls also will be linked by a new addition to create the Mid-Campus Housing complex. Renovation will begin soon on two more residence halls, and design is under way on another.
Recently completed projects include improvements to the Eighth Street Circle that leads to Francis Quadrangle, the campus entrance at Elm Street, the extension of Virginia Avenue south of Hospital drive and west to Monk Drive, the extension of Mick Deaver Drive and a Greenway at Discovery Ridge.
In addition, the university is targeting infrastructure for renovation, with upgrades to the power plant and steam tunnel.
New construction plan shows expansion east, southeast
Bordered by downtown to the north, Providence Road to the west and Stadium Boulevard to the south, the new Master Plan shows the main campus growth moving decidedly eastward and southeast in future years.
The first phase of the Virginia Avenue extension south of Hospital Drive has been completed. The second phase, which includes extending the street westward to Monk Drive, will be completed in June along with the new parking structure, according to Phil Shocklee, associate director of campus facilities. Future building sites are identified in the area referred to as the Southeast Gateway, whose main boundary is formed by Hospital Drive, College Avenue, Stadium Boulevard and Monk Drive.
Likewise future building sites are identified for the east campus area bounded by College Avenue; Stadium Boulevard; Bouchelle Avenue, which runs parallel to, and a block north of, Rollins Road; and the Hinkson Creek, which runs roughly parallel with Old 63. Further bike lanes and trails are also slated for the area, most prominently on Ashland Road.
An Equine Facility and a College of Veterinary Medicine addition also are being planned for the east campus area.


