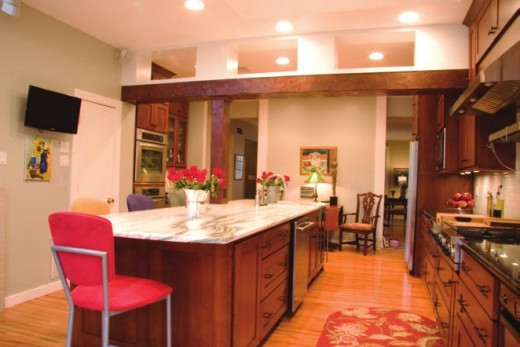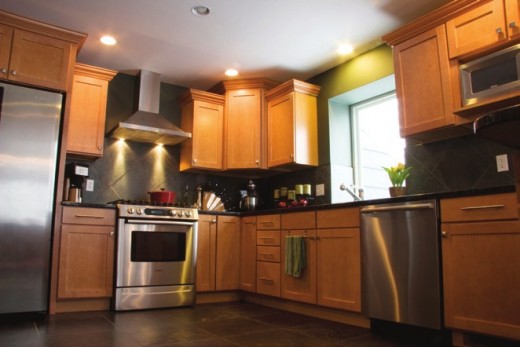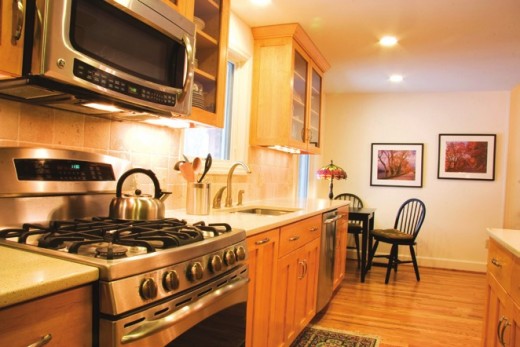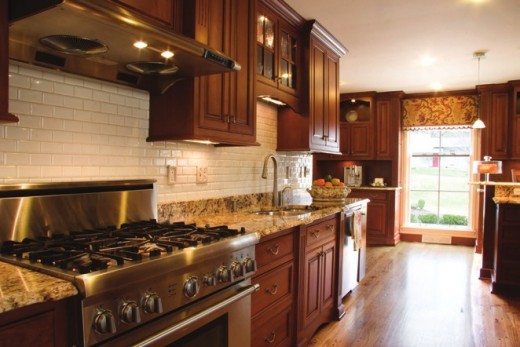Kitchen with a Cause: Boone County Council on Aging’s 2011 Kitchens in Bloom Tour
April 15, 2011
Sometimes it’s crazy easy to help others. By going on the Kitchens in Bloom Tour of four beautifully renovated kitchens, you can help low-income seniors get their sidewalks shoveled, food delivered, necessary home repairs or yard work done.
That’s because the Kitchens in Bloom Tour, in its ninth year, is a major fundraiser for the Boone County Council on Aging, a local nonprofit that provides this kind of help to more than 1,700 low-income people older than 55 in Boone County.
“It’s not just a fundraiser,” says Jessica Macy, executive director of the BCCA. “It’s an opportunity to get our message out in the public more.” So what’s the message? That the BCCA helps seniors to live quality, independent lives.
Typically, 300 people attend the tour, providing roughly $6,200 to the agency, which is also funded by the United Way, the city of Columbia and Boone County.
The agency provides services using more than 1,600 volunteers, including Keith Anderson, owner of Columbia Carpet Cleaning, who has been helping one particular senior get her allocation of food from the food pantry for years. “We’re all busy, but you just say yes and you fit it in,” Anderson said.

Honey, I Tore Out the Walls,
Amy and Mike Monahan, 701 Westwood
When it comes to sandwiches, Amy and Mike Monahan know fast is good. But when the owners of four Jimmy John’s Gourmet Sandwich shops in Columbia set out to renovate their kitchen, it took them more than six years to get going.
Amy and Mike had been talking about renovating their kitchen for years, but they were having trouble getting started. Then, one weekend while Mike was away, Amy had the men who work on their more than 80 rental properties tear into the walls and soffits in the kitchen to see what was behind them and what kind of renovations were possible.
Once Mike got home, it was full speed ahead; the project took just four months to complete, from March until June in 2010.
Amy didn’t hire a contractor and instead organized the work herself. She started by asking her father, Dave Moreno, an architect who lives in San Francisco, to draw up the plans. Then she and Chris Heston of Traditions in Wood modified the plans. At first, Amy said Heston balked at her requests — until he spent an evening watching her cook. “I was rolling out pies, making stock, making sauces,” she said, and finally, he understood her many requests.
The result is a kitchen with a 14-foot island of Danby white marble, a durable material used in the Lincoln Memorial and other state and federal buildings.
“I love to cook, and I love to entertain,” said Amy, who doesn’t flinch at having 75 people at her home for dinner, which explains the two sinks, two ovens, warming oven, pot filler, Viking range with griddle, the condiment cooler and touch-control faucets.
Yet, the kitchen retains a homey, classic look that fits the 1920s Craftsman style, featuring mission-style cabinets, topped by lighted display space with waterfall glass to minimize the need for compulsively neat cabinets.

Animal Room to Family Room, Cavanaugh Noce and Cindy Neagle, 1836 Cliff Drive
Cavanaugh Noce and Cindy Neagle’s kitchen renovation started with a dishwasher that wouldn’t fit.
They’d bought the house at 1836 Cliff Drive in 2004 and had always planned to renovate, but when the old dishwasher conked out and the new one didn’t fit, the husband and wife attorneys knew it was time to update the 1953 Cape Cod.
And it wasn’t just the kitchen they were unhappy with, truth be told. The adjoining sunroom featured orange shag carpet, and until the 2007 renovation it was only used as a place to keep the family cat and dog while the homeowners were at work.
At their first meeting, Dan Kliethermes of Kliethermes Home & Remodeling said the couple told him they wanted to open the cramped, chopped-up space while maintaining the architectural integrity of the house. Cavanaugh also wanted a firm financial budget.
Today, the dishwasher is in place, along with a dual-fuel range with a gas stovetop and electric oven, an appliance Cindy loves because it replaced a range with only one working burner and an oven that was too tiny for even the smallest Thanksgiving turkey. The renovation also included installing new cabinets and granite counters as well as moving the appliances and taking out a small peninsula to create a more functional kitchen.
The renovation also involved removing the wall between the kitchen and the sunroom to create a family room and flood the kitchen with light. Now the room they once called “the animal room,” is their favorite place in the whole house, Cindy said.

A Light Transformation,
Dave McDonald, 101 W. Parkway
Sun-filled. State-of-the-art gourmet. That’s how Dave McDonald now describes the kitchen in his 1938 Colonial home at 101 W. Parkway.
Yet, before the 2010 renovation, he could sum up what he liked about his kitchen in one word: nothing.
Kerry Bramon of Bramon Remodeling & Design called the kitchen before the renovation a “galley-minus.” Bramon and the firm’s designer Angela Holloway transformed the kitchen by using the space within a wall to create a pantry and took out a wall between the kitchen and the dining room to create a better work flow for the space.
Bramon said at their first meeting, McDonald said he didn’t want to remove any walls, but when his son Thomas suggested removing the wall between the kitchen and the dining room, he listened. Now the kitchen is open to the dining room with its generous windows resulting in the sun-filled description McDonald enjoys.
Another reason the room feels bright is McDonald’s choice of creamy white quartz for the countertops, a decision he said stems from his research area, sleep. “The key to waking up is to turn on the lights,” said McDonald, who retired from the University of Missouri’s Department of Psychology in 2009 but still teaches. He said those bright counters help him wake up when he stumbles into this kitchen in the morning.
Other aspects also contribute to the kitchen’s expansive feel, including the upper glass cabinet doors and his own photographs of Hartsburg and Easley, beautiful landscapes that create a sense of looking out into the countryside.
Using space within a wall, Bramon and Holloway also created something McDonald had longed for every day prior to the renovation: a pantry.
McDonald’s goal when they started in August 2010 was to have the renovation done by Thanksgiving, which was met despite the discovery of complex plumbing problems within the walls and ceiling during the project.
Not only was the project done by Thanksgiving, but McDonald’s newly renovated kitchen also made the holiday fun because he and his niece Sandy could work together on the meal. “It was a real joy,” he said.

Step into Europe,
Mary Phillips, 101 W. Brandon
From the outside, Mary Phillips’ Grasslands house looks like an ordinary 1957 ranch-style home. But step into the kitchen, and you feel like you’ve been transported to Europe.
Today, Phillips is the managing partner of TreecePhillips LLC, a Jefferson City government and public relations firm with local, regional and national clients. But she grew up in Germany and the Philippines before her family settled in Springfield.
That’s why in 2008 when she renovated the kitchen, Phillips wanted a room with the warmth of an English library and the features of a functioning kitchen. And as a person who loves to cook with friends and family, she wanted a place where everyone could gather and feel comfortable.
The result is a kitchen with lots of warm wood and places to gather, such as seating at the counter and a European-style banquette. But in keeping with the library feel, much of the necessary technology is hidden, such as the mixer, which pops up out of a cabinet. Even the granite counters are kept clear of toasters, microwaves and other odds and ends, and instead various areas have photographs of her family, including her son, Price.
The kitchen also reflects her family background. Now, Phillips’ parents, Robert and Mary Hodgson, summer on a yacht near Washington state. Similar to the boat, the kitchen is packed with clever storage solutions, from the sliding drawers behind the banquette’s benches to the linen storage under the bench seats.
“There’s no wasted space,” Phillips said.
Kitchens in Bloom Tour | Noon – 4 p.m., Sunday, May 1
Tickets: $10 in advance, $12 day of the tour (available at The Market Place, 1100 Business Loop 70; and D&H Drugstores, 1001 W. Broadway and 1814 Paris Road)
That’s because the Kitchens in Bloom Tour, in its ninth year, is a major fundraiser for the Boone County Council on Aging, a local nonprofit that provides this kind of help to more than 1,700 low-income people older than 55 in Boone County.
“It’s not just a fundraiser,” says Jessica Macy, executive director of the BCCA. “It’s an opportunity to get our message out in the public more.” So what’s the message? That the BCCA helps seniors to live quality, independent lives.
Typically, 300 people attend the tour, providing roughly $6,200 to the agency, which is also funded by the United Way, the city of Columbia and Boone County.
The agency provides services using more than 1,600 volunteers, including Keith Anderson, owner of Columbia Carpet Cleaning, who has been helping one particular senior get her allocation of food from the food pantry for years. “We’re all busy, but you just say yes and you fit it in,” Anderson said.

Honey, I Tore Out the Walls,
Amy and Mike Monahan, 701 Westwood
When it comes to sandwiches, Amy and Mike Monahan know fast is good. But when the owners of four Jimmy John’s Gourmet Sandwich shops in Columbia set out to renovate their kitchen, it took them more than six years to get going.
Amy and Mike had been talking about renovating their kitchen for years, but they were having trouble getting started. Then, one weekend while Mike was away, Amy had the men who work on their more than 80 rental properties tear into the walls and soffits in the kitchen to see what was behind them and what kind of renovations were possible.
Once Mike got home, it was full speed ahead; the project took just four months to complete, from March until June in 2010.
Amy didn’t hire a contractor and instead organized the work herself. She started by asking her father, Dave Moreno, an architect who lives in San Francisco, to draw up the plans. Then she and Chris Heston of Traditions in Wood modified the plans. At first, Amy said Heston balked at her requests — until he spent an evening watching her cook. “I was rolling out pies, making stock, making sauces,” she said, and finally, he understood her many requests.
The result is a kitchen with a 14-foot island of Danby white marble, a durable material used in the Lincoln Memorial and other state and federal buildings.
“I love to cook, and I love to entertain,” said Amy, who doesn’t flinch at having 75 people at her home for dinner, which explains the two sinks, two ovens, warming oven, pot filler, Viking range with griddle, the condiment cooler and touch-control faucets.
Yet, the kitchen retains a homey, classic look that fits the 1920s Craftsman style, featuring mission-style cabinets, topped by lighted display space with waterfall glass to minimize the need for compulsively neat cabinets.

Animal Room to Family Room, Cavanaugh Noce and Cindy Neagle, 1836 Cliff Drive
Cavanaugh Noce and Cindy Neagle’s kitchen renovation started with a dishwasher that wouldn’t fit.
They’d bought the house at 1836 Cliff Drive in 2004 and had always planned to renovate, but when the old dishwasher conked out and the new one didn’t fit, the husband and wife attorneys knew it was time to update the 1953 Cape Cod.
And it wasn’t just the kitchen they were unhappy with, truth be told. The adjoining sunroom featured orange shag carpet, and until the 2007 renovation it was only used as a place to keep the family cat and dog while the homeowners were at work.
At their first meeting, Dan Kliethermes of Kliethermes Home & Remodeling said the couple told him they wanted to open the cramped, chopped-up space while maintaining the architectural integrity of the house. Cavanaugh also wanted a firm financial budget.
Today, the dishwasher is in place, along with a dual-fuel range with a gas stovetop and electric oven, an appliance Cindy loves because it replaced a range with only one working burner and an oven that was too tiny for even the smallest Thanksgiving turkey. The renovation also included installing new cabinets and granite counters as well as moving the appliances and taking out a small peninsula to create a more functional kitchen.
The renovation also involved removing the wall between the kitchen and the sunroom to create a family room and flood the kitchen with light. Now the room they once called “the animal room,” is their favorite place in the whole house, Cindy said.

A Light Transformation,
Dave McDonald, 101 W. Parkway
Sun-filled. State-of-the-art gourmet. That’s how Dave McDonald now describes the kitchen in his 1938 Colonial home at 101 W. Parkway.
Yet, before the 2010 renovation, he could sum up what he liked about his kitchen in one word: nothing.
Kerry Bramon of Bramon Remodeling & Design called the kitchen before the renovation a “galley-minus.” Bramon and the firm’s designer Angela Holloway transformed the kitchen by using the space within a wall to create a pantry and took out a wall between the kitchen and the dining room to create a better work flow for the space.
Bramon said at their first meeting, McDonald said he didn’t want to remove any walls, but when his son Thomas suggested removing the wall between the kitchen and the dining room, he listened. Now the kitchen is open to the dining room with its generous windows resulting in the sun-filled description McDonald enjoys.
Another reason the room feels bright is McDonald’s choice of creamy white quartz for the countertops, a decision he said stems from his research area, sleep. “The key to waking up is to turn on the lights,” said McDonald, who retired from the University of Missouri’s Department of Psychology in 2009 but still teaches. He said those bright counters help him wake up when he stumbles into this kitchen in the morning.
Other aspects also contribute to the kitchen’s expansive feel, including the upper glass cabinet doors and his own photographs of Hartsburg and Easley, beautiful landscapes that create a sense of looking out into the countryside.
Using space within a wall, Bramon and Holloway also created something McDonald had longed for every day prior to the renovation: a pantry.
McDonald’s goal when they started in August 2010 was to have the renovation done by Thanksgiving, which was met despite the discovery of complex plumbing problems within the walls and ceiling during the project.
Not only was the project done by Thanksgiving, but McDonald’s newly renovated kitchen also made the holiday fun because he and his niece Sandy could work together on the meal. “It was a real joy,” he said.

Step into Europe,
Mary Phillips, 101 W. Brandon
From the outside, Mary Phillips’ Grasslands house looks like an ordinary 1957 ranch-style home. But step into the kitchen, and you feel like you’ve been transported to Europe.
Today, Phillips is the managing partner of TreecePhillips LLC, a Jefferson City government and public relations firm with local, regional and national clients. But she grew up in Germany and the Philippines before her family settled in Springfield.
That’s why in 2008 when she renovated the kitchen, Phillips wanted a room with the warmth of an English library and the features of a functioning kitchen. And as a person who loves to cook with friends and family, she wanted a place where everyone could gather and feel comfortable.
The result is a kitchen with lots of warm wood and places to gather, such as seating at the counter and a European-style banquette. But in keeping with the library feel, much of the necessary technology is hidden, such as the mixer, which pops up out of a cabinet. Even the granite counters are kept clear of toasters, microwaves and other odds and ends, and instead various areas have photographs of her family, including her son, Price.
The kitchen also reflects her family background. Now, Phillips’ parents, Robert and Mary Hodgson, summer on a yacht near Washington state. Similar to the boat, the kitchen is packed with clever storage solutions, from the sliding drawers behind the banquette’s benches to the linen storage under the bench seats.
“There’s no wasted space,” Phillips said.
Kitchens in Bloom Tour | Noon – 4 p.m., Sunday, May 1
Tickets: $10 in advance, $12 day of the tour (available at The Market Place, 1100 Business Loop 70; and D&H Drugstores, 1001 W. Broadway and 1814 Paris Road)


