MU Master Plan 2011: Student housing renovations, power plant upgrade and hospital expansion account for most upcoming construction
This is the first full year with Linda Eastley of Sasaki Associates as MU’s master planner. She took over from Perry Chapman, who had been the campus planner for 12 years. Eastley gave an overview of the Master Plan during a public hearing on March 10.
Contractors are expected to finish renovations of Switzler and Tate halls in early May, and MU has identified 30 other academic buildings that are in need of similar renovation. Gwynn Hall is next in line.
After building a student housing complex at Providence and Stadium and another in mid-campus south of the MU Recreation Center, MU Residential Life is focusing on a series of renovations. Rollins Group will be finished in April, followed by Mark Twain Hall, Pershing Hall and Wolpers and Johnson halls.
The total amount of ongoing construction is about $400 million, with about $100 million in projects awarded in 2011.
For MU’s master plan visit, www.cf.missouri.edu/masterplan
In Design or Construction:
A. Animal Resource Center: The Animal Resource Center, a large animal facility, is part of the Campus Vivarium Master Plan. The project is to be funded by ARRA funds and awarded under the NIH/NCRR C06 granting method. It was to be funded by the federal C06 grant program. The C06 program was halted when Hurricane Katrina hit and was never reinstated. This project was submitted to the state of Missouri as part of the new federal economic stimulus package.
Cost: $7.12 million Completion: June 2012 (substantial)
Architect: The Clark Enerson Partnership
B. Gwynn Hall Renovation: Plans to renovate Gwynn Hall for the College of Human and Environmental Sciences are in the beginning stages. The nearly $9 million project is campus-funded and is similar to the Tate Hall renovation, as interior floors remain but infrastructure and life safety systems will be replaced. The renovation of Gwynn, built in 1920, is critical to provide appropriate spaces and services necessary to propel teaching and multidisciplinary research in HES.
Cost: $9 million Completion: To be determined
C. Gymnastics Team and Golden Girls Practice Facility
Cost: $5.6 million Completion: Summer 2011
D. Mark Twain Hall Renovation: Renovation of Mark Twain Hall begins in early 2012. The project includes recladding of the residence hall tower and roof as well as window replacement. Interior modifications include improvements to the building entry, main desk, mail room and common spaces along with student suites. Contractors will replace central air conditioning and heating units and plumbing and expand the cafeteria This project is being jointly funded by Residential Life and Campus Dining Services.
Cost: $21.7 million Completion: 2014 (approximate)
Architect: Bozoian Architects
E. Power Plant – Heat and Power Upgrades: MU is replacing a coal-fired boiler with a new biomass-burning boiler. The new boiler will burn wood chips as the primary fuel as well as other bio-fuels that might become available. The uncovered material handling system will be replaced with an enclosed fuel handling and storage system. The north and south smokestacks will be repaired.
Cost: $81.9 million Completion: Fall 2012
F. Pershing Commons: Renovations include new storefront systems, ADA and HVAC upgrades and renovation of interior spaces along with the addition of a two-story elevator.
Cost: $5 million Completion: December 2012
Architect: Peckham and Wright Architects
G. Wolpers and Johnston Halls Renovation: Renovations include upgrading student rooms and community restrooms and renovating existing dining/kitchen area and offices.
Cost: $38.7 million Completion: Mid-2015
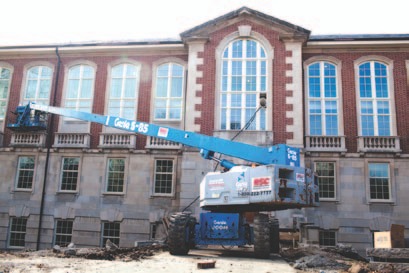
Cost: $8.9 million Completion: May 2011
Architect: Simon Oswald Associates
MU Student Center (formerly Brady Commons): The first phase, the construction of a building adjacent to the existing structure, was completed in January 2009, and the recently completed second phase involved the renovation of the older building — Brady Commons — and the construction of a connection between the buildings. The project doubled the size of the Student Center, to more than 230,000 square feet. The cost was split between revenue from an increase in student fees, passed in a referendum, and revenue from auxiliary services such as the bookstore and dining services.
Cost: $64 million Complete: June 2010
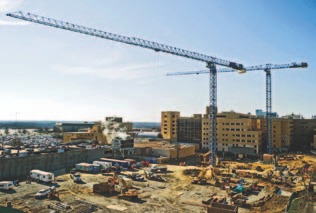
Cost: $203 million Completion: Early 2013
Contractor: HOK/JE Dunn
University Hospital Emergency Department
The emergency department will be renovated and expanded to serve a growing number of patients.
Cost: $22.5 million Completion: To be determined
Switzler Hall: Renovations of the oldest classroom building on campus, built in 1871 and now housing the College of Arts and Science Special Degree Programs and Communication departments, will add 180 classroom seats and seven faculty offices. Construction crews are finishing an addition to the southwest side that will provide four additional classrooms.
Cost: $7.5 million Completion: Summer 2011
Architect: Peckham and Wright Architects
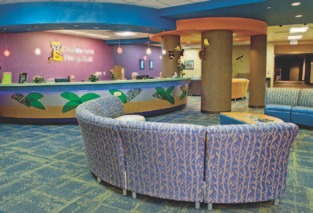
Cost: $12 million Completion: September 2010
Contractor: Simon Oswald Architecture/Sircal Contracting Inc. and GBH Builders Inc.
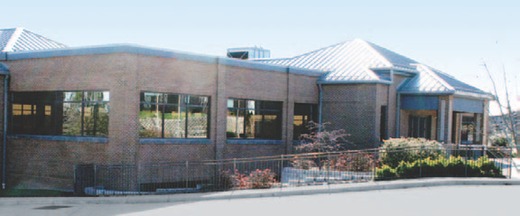
Cost: $5.12 million Completion: September 2010
Contractor: JE Dunn/SFS Architecture
Rollins Group Renovation: The renovation of these two seven-story residence halls results in a capacity to house 840 students in upgraded living quarters that support programmatic living and learning initiatives. This project includes the addition of central air conditioning, elevator improvements, replacement windows, masonry repairs and other upgrades to the residence halls including the creation of a new main entry for all three buildings through the lower level of the adjoining Rollins Hall.
Cost: $42 million Completion: April 2011
Contractor: Treanor Architects / K&S Associates
East Campus Chilled Water Plant: Contractors will build an additional plant with three 1,500-ton chillers to supply University Hospital Patient Care Tower, with room for expansion to add a fourth chiller.
Completion: May 2013
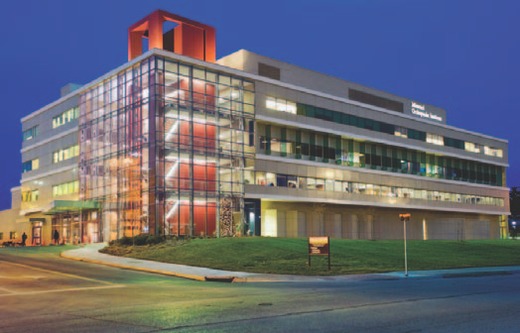
Cost: $55.5 million Completion: May 2010
Contractor: Cannon Design/JE Dunn


