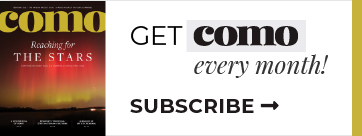Imagining downtown Columbia, 2025
Please click link to see print version of Center Spread

Charrette consultants envision greener, bustling, pedestrian-friendly areas along the western and eastern sections of downtown.

H3 Studio’s urban planners, hired by the city for $60,000, conducted an intensive week-long planning exercise known as a charrette. They held public hearings in June and met with nearly all of the downtown property owners, along with business operators, residents and others with a stake in the health of downtown. The Downtown Leadership Council, formed two years ago to come up with concepts for revitalizing the city center, will review a draft of the final report from H3 on Tuesday.
The current view along Providence Road from Elm Street to the Broadway intersection and illustrations of improvements envisioned by urban planners:
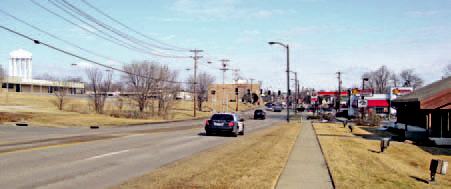
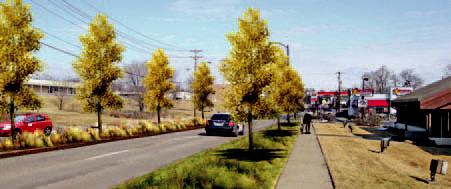

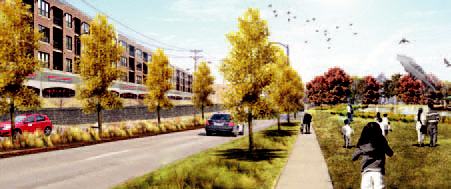
Randy Gray, chairman of Downtown Leadership Council, and futuristic views of Cherry Street from Flat Branch Park to downtown’s center:


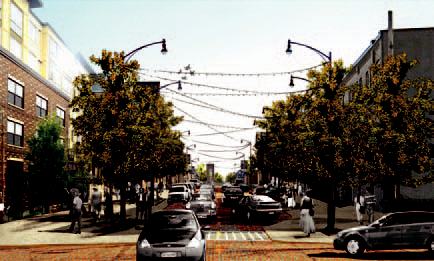

H3 Studio
suggestions sampler
The Providence-to-Broadway Corridor
- Downtown leaders pointed out that drivers heading down Providence from Stewart Road to Broadway might not even know there was a pretty city park one block to the east. H3 envisions making Flat Branch Park a destination and opening up Providence Road by purchasing and removing some buildings on the east side. (Chamber of Commerce’s Walton Building and Hardees, presumably) That would increase the view of downtown and the park.
- Options for catalytic development on Providence in the vacant area south of Walgreens include retail, office, residential and possibly a hotel or grocery store.
- Increase infill development at the intersection of Broadway and Providence.
- Make Cherry Street a pleasant route connecting Flat Branch with the heart of downtown. Widen the sidewalk for pedestrians, fill in the blank lots with development.
North Village
- Transform College Avenue into an urban boulevard with landscaping, median, crosswalks, etc.
- The gateway between downtown and Stephens College should be emphasized, with new construction, including a media center, which is part of the college’s master plan.
- Transform the Regency Hotel and remove Short Street to aid new construction.
- Improve 10th Street to create an attractive gateway between Columbia College and downtown. The street should be narrowed and pedestrian space increased with wider sidewalks.
- Develop the COLT railroad tracks into a trail and artist space.
- Extend Elm Street, a suggestion outlined in the plan by Sasaki Associates two years ago. That would increase the ability of people to travel from College into downtown.
- Enlarge the Lee School campus, highlight the arts programs and fix the one-way streets in this area while also creating a protective space for student pick-up-drop-off.
Urban design and planning charrette
Ideas:
- Increase residential populations and density
- New hotels and a hotel/convention center
- Support cultural and educational institutional development
- New office space
- Implement public realm improvements
- Promote appropriately scaled development
- Enhance alternate forms of transportation
Issues:
- Restrictive regulatory system
- Lack of central civic space
- Lack of parks and playgrounds
- Limited access to fresh food
- Perception of safety
- Lack of diverse housing
- Lack of clear boundaries
Demand in 10-15 years:
- Residential units from 1,000 to 1,250 square feet
- Office space from 100,000 to 150,000 square feet
- Retail space from 30,000 to 60,000 square feet


